
| Date: | |
|---|---|
| Description: | The Hugh and Minna Duncan house was designed by the architectural firm Keck and Keck as Project #268 in 1941. This is a photograph of the back of the Dunca... |
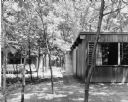
| Date: | |
|---|---|
| Description: | The Robert Elmore house was designed by the architectural firm Keck and Keck as Project #501 in 1954. This is a photograph of the Elmore House in Olympia F... |
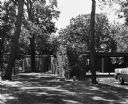
| Date: | |
|---|---|
| Description: | The Robert Elmore house was designed by the architectural firm Keck and Keck as Project #501 in 1954. This is a photograph of the Elmore House in Olympia F... |
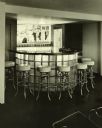
| Date: | |
|---|---|
| Description: | Herbert Brunig House, Keck and Keck Project #195. Project date 1935. Herbert Brunig of the Charles Brunig Co. and his family of five lived in this 15 room ... |
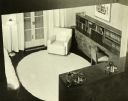
| Date: | |
|---|---|
| Description: | Herbert Brunig House, Keck and Keck Project #195. Project date 1935. Herbert, of the Charles Brunig Co., and his family of five lived in this 15 room home ... |

| Date: | |
|---|---|
| Description: | Herbert Brunig House, Keck and Keck Project #195. Project date 1935. This is a photograph of the back of the Brunig house. Herbert, of the Charles Brunig C... |
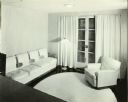
| Date: | |
|---|---|
| Description: | Herbert Brunig House, Keck and Keck Project #195. Project date 1935. Herbert, of the Charles Brunig Co., and his family of five lived in this 15 room home ... |
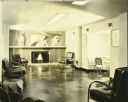
| Date: | |
|---|---|
| Description: | Herbert Brunig House, Keck and Keck Project #195. Project date 1935. Herbert Brunig of the Charles Brunig Co., and his family of five lived in this 15 room... |
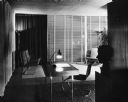
| Date: | |
|---|---|
| Description: | The Crystal House was Keck and Keck Project #183 in 1934. This project was done for the second year of the Chicago World's Fair, named "The Century of Prog... |

| Date: | |
|---|---|
| Description: | The Crystal House was Keck and Keck Project #183 in 1934. This project was done for the second year of the Chicago World's Fair, named "The Century of Prog... |

| Date: | |
|---|---|
| Description: | The Crystal House was Keck and Keck Project #183 in 1934. This project was done for the second year of the Chicago World's Fair, named "The Century of Prog... |

| Date: | |
|---|---|
| Description: | The Abel and Mildred Fagen House was designed by the architectural firm Keck and Keck as Project #387 in 1948. This photograph is taken from the back of th... |

| Date: | |
|---|---|
| Description: | The Abel and Mildred Fagen House was designed by the architectural firm Keck and Keck as Project #387 in 1948. This photograph of the entry to the house al... |

| Date: | |
|---|---|
| Description: | The Abel and Mildred Fagen House was designed by the architectural firm Keck and Keck as Project #387 in 1948. This photograph, taken from an office space ... |

| Date: | |
|---|---|
| Description: | The Abel and Mildred Fagen House was designed by the architectural firm Keck and Keck as Project #387 in 1948. The interior of the house contained art by A... |

| Date: | |
|---|---|
| Description: | The Abel and Mildred Fagen House was designed by the architectural firm Keck and Keck as Project #387 in 1948. This is a photograph of George Fred and Luci... |

| Date: | |
|---|---|
| Description: | The Abel and Mildred Fagen House was designed by the architectural firm Keck and Keck as Project #387 in 1948. This is a photograph of George Fred and Luci... |

| Date: | |
|---|---|
| Description: | The Abel and Mildred Fagen House was designed by the architectural firm Keck and Keck as Project #387 in 1948. This is a photograph of the back of the Fage... |

| Date: | |
|---|---|
| Description: | The Abel and Mildred Fagen House was designed by the architectural firm Keck and Keck as Project #387 in 1948. This is a photograph of the hallway leading ... |

| Date: | |
|---|---|
| Description: | The Abel and Mildred Fagen House was designed by the architectural firm Keck and Keck as Project #387 in 1948. The interior of the house contained art by A... |
If you didn't find the material you searched for, our Library Reference Staff can help.
Call our reference desk at 608-264-6535 or email us at: