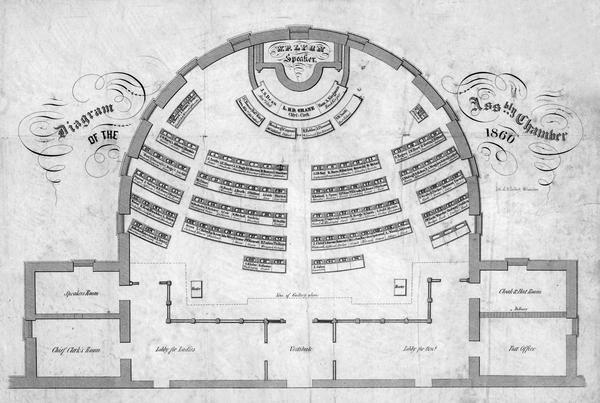Drawing
Wisconsin State Capitol Interior — Assembly Chamber Plan

| Floor plan and seating chart for the Assembly for their first meeting in the East Wing of new Wisconsin State Capitol building. After the completion of the West Wing the Senate moved into this room, and the Assembly moved into the West Wing. In addition to documenting the outline of the visitors gallery in the East Wing, this diagram shows that the members desks originally faced east. Perhaps the morning sun convinced them of the wisdom of reorienting the arrangement. |
| Image ID: | 23406 |
|---|---|
| Creation Date: | 1860 |
| Creator Name: | Seifert, H., Milwaukee |
| City: | Madison |
| County: | Dane |
| State: | Wisconsin |
| Collection Name: | Single Item Oversize |
| Genre: | Drawing |
| Original Format Type: | architectural drawings |
| Original Format Number: | PH 3-2513 |
| Original Dimensions: | 14 x 9.5 inches |
| Architectural rendering |
| Architecture |
| Capitol buildings |
| Wisconsin State Capitol |
| Seating (Furniture) |
| Maps |
| This image is issued by the Wisconsin Historical Society. Use of the image requires written permission from the staff of the Collections Division. It may not be sold or redistributed, copied or distributed as a photograph, electronic file, or any other media. The image should not be significantly altered through conventional or electronic means. Images altered beyond standard cropping and resizing require further negotiation with a staff member. The user is responsible for all issues of copyright. Please Credit: Wisconsin Historical Society. |
| Location: | Wisconsin Historical Society Archives, 4th Floor, Madison, Wisconsin |
|---|
