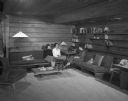
| Date: | 1951 |
|---|---|
| Description: | Exterior view of Frank Lloyd Wright's First Unitarian Meeting House, 900 University Bay Drive. |

| Date: | 06 07 1970 |
|---|---|
| Description: | Multi-colored panels with a circular motif, designed by the Taliesin Fellowship, at the home of Dr. Walter Plaut, a University of Wisconsin-Madison zoology... |

| Date: | 03 07 1971 |
|---|---|
| Description: | Exterior view of a house, named "Ode to an Oak Leaf" by its architect James Dresser, and built in 1950 in the style of Frank Lloyd Wright (Dresser was a pu... |

| Date: | 1952 |
|---|---|
| Description: | The south façade of the Meeting House of the First Unitarian Society, 900 University Bay Drive. The structure was designed by Frank Lloyd Wright and built ... |

| Date: | 1939 |
|---|---|
| Description: | Schwartz house exterior with a car parked under the carport. |

| Date: | 1939 |
|---|---|
| Description: | Schwartz house exterior with trees in the background. |

| Date: | 1939 |
|---|---|
| Description: | Schwartz exterior house with pickup truck in the driveway. |

| Date: | 1939 |
|---|---|
| Description: | Schwartz house exterior with trees in the front. |

| Date: | 1939 |
|---|---|
| Description: | Schwartz house exterior with a pickup truck parked next to it. |

| Date: | 1939 |
|---|---|
| Description: | Schwartz house exterior showing front patio. |

| Date: | 1939 |
|---|---|
| Description: | Schwartz house exterior with trees in front. |

| Date: | 09 26 1955 |
|---|---|
| Description: | Ruth Pew (Mrs. J.C.), Frances Hurst (Mrs. William), president of the Madison League of Women Voters, and Katharine Becker (Mrs. Robert M.), member of the b... |

| Date: | 1920 |
|---|---|
| Description: | The Eugene A. Gilmore House, 120 Ely Place (formerly 143 Prospect Avenue), designed by Frank Lloyd Wright c. 1908-1909. It is also known as the "Airplane H... |

| Date: | 1965 |
|---|---|
| Description: | The Eugene A. Gilmore house, 120 Ely Place, designed by Frank Lloyd Wright, architect. |

| Date: | |
|---|---|
| Description: | The Gilmore-Weiss home, 120 Ely Place (formerly 143 Prospect Avenue), designed by Frank Lloyd Wright. |

| Date: | 1972 |
|---|---|
| Description: | The Gilmore-Weiss house, 120 Ely Place, designed by Frank Lloyd Wright. |

| Date: | 1960 |
|---|---|
| Description: | A view from the east of the Gilmore-Weiss House, 120 Ely Place, designed by Frank Lloyd Wright. |

| Date: | 1939 |
|---|---|
| Description: | The Gilmore-Weiss home, 120 Ely Place (formerly Prospect Avenue), designed by Frank Lloyd Wright. |
If you didn't find the material you searched for, our Library Reference Staff can help.
Call our reference desk at 608-264-6535 or email us at: