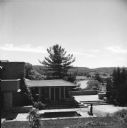
| Date: | |
|---|---|
| Description: | Exterior of Frank Lloyd Wright's bedroom, looking southeast, at Taliesin, the summer home of Frank Lloyd Wright. In the courtyard is a sculpture near a poo... |
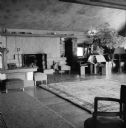
| Date: | 1957 |
|---|---|
| Description: | Fireplace wall in living room at Taliesin, the summer home of architect Frank Lloyd Wright. A Wright designed music stand and table are in front of the fir... |
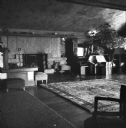
| Date: | 1957 |
|---|---|
| Description: | Fireplace wall in the living room of Taliesin, the summer home of architect Frank Lloyd Wright. Included in the image are a Wright designed music stand and... |
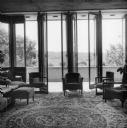
| Date: | 1957 |
|---|---|
| Description: | View from living room out towards the loggia doors leading out to a balcony at Taliesin, the summer home of Frank Lloyd Wright. A hill and trees are in the... |

| Date: | 1957 |
|---|---|
| Description: | View from the Loggia looking into the garden room at Taliesin, the summer home of architect Frank Lloyd Wright. The image shows a Japanese screen hanging o... |
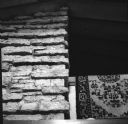
| Date: | 1957 |
|---|---|
| Description: | Detail of stonework going up to the ceiling at Taliesin, the summer home of architect Frank Lloyd Wright. Part of an Oriental rug can be seen hanging on a ... |
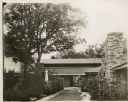
| Date: | 1912 |
|---|---|
| Description: | Taliesin I hayloft as seen from the courtyard. The statue, "Flower in a Crannied Wall," stands on a stone pillar. A cow and a calf can be seen through the ... |

| Date: | 1912 |
|---|---|
| Description: | Gardens on the southeast side of Taliesin I. In addition to the vegetables there are foundations in the background supposedly to have been the bases for c... |

| Date: | 1912 |
|---|---|
| Description: | Taliesin I entry loggia and plants viewed from the courtyard. A small portion of the trellis is at the left from which gourds are hanging. |
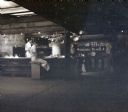
| Date: | |
|---|---|
| Description: | Three people working in the kitchen at Taliesin West, the winter residence of Frank Lloyd Wright. |

| Date: | |
|---|---|
| Description: | A view of the Hillside Gallery inside the Taliesin Fellowship Complex.Taliesin is located in the vicinity of Spring Green. |

| Date: | |
|---|---|
| Description: | A group of people playing a game at Taliesin. Some of them are kneeling on the ground. |

| Date: | 1932 |
|---|---|
| Description: | Construction of the Hillside drafting studio at the Taliesin Fellowship Complex. The roof trusses are in place and the walls and window openings for the ap... |

| Date: | 1928 |
|---|---|
| Description: | Model of a Unified Farm building designed by architect Frank Lloyd Wright on a table at Taliesin, Wright's home in Wisconsin. The date for this image is ... |
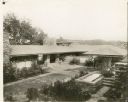
| Date: | 1912 |
|---|---|
| Description: | Taliesin I courtyard from the "brow" of the hill looking toward the entry loggia. A young girl on a horse is talking to a young boy under the porte-cochere... |

| Date: | |
|---|---|
| Description: | Living room of Taliesin II looking towards the fireplace, built-in bench, and work storage area. |

| Date: | |
|---|---|
| Description: | A kitchen work area and cabinets at Taliesin West, winter residence of Frank Lloyd Wright. The cabinets are open revealing storage tins and an electrical b... |
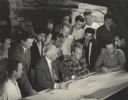
| Date: | 1952 |
|---|---|
| Description: | Frank Lloyd Wright with apprentices at Taliesin. Eric Lloyd Wright is seated to the right of FLW. Taliesin is located south of Spring Green, on the opposit... |

| Date: | |
|---|---|
| Description: | View across yard towards the Hillside school at Taliesin, near Spring Green. Hillside Home School was designed by Frank Lloyd Wright in 1901 and constructe... |

| Date: | |
|---|---|
| Description: | Elevated view of the Hill Garden at Taliesin, featuring trees, low, stone fences, and a decorative statue. A woman stands on the steps on lower left. |
If you didn't find the material you searched for, our Library Reference Staff can help.
Call our reference desk at 608-264-6535 or email us at: