
| Date: | |
|---|---|
| Description: | View of Hillwing at Taliesin, the home and studio of Frank Lloyd Wright. |

| Date: | 1926 |
|---|---|
| Description: | Full-length portrait of Frank Lloyd Wright standing at the foot of the steps of the national Capitol. |

| Date: | |
|---|---|
| Description: | Frank Lloyd Wright and Carl Sandburg sit together on a stone wall outdoors surrounded by plants and trees. |
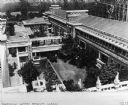
| Date: | 1916 |
|---|---|
| Description: | Elevated view of the Imperial Hotel, in Tokyo, Japan, designed by Frank Lloyd Wright. |

| Date: | 1900 |
|---|---|
| Description: | A Lake Mendota boathouse, designed by Frank Lloyd Wright and built at the foot of North Carroll Street in 1893. |

| Date: | |
|---|---|
| Description: | Mrs. Miriam Noel Wright, second wife of Frank Lloyd Wright. Mrs. Wright is standing behind a car wearing a cape with a fur collar. |
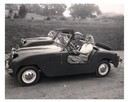
| Date: | 1948 |
|---|---|
| Description: | Frank Lloyd Wright and Olgivanna Lloyd Wright, motoring in the country in a Crosley car. Another car is behind them. |

| Date: | 1892 |
|---|---|
| Description: | Exterior of Hillside Home School, an early progressive school operated by Ellen and Jane Lloyd Jones, aunts of Frank Lloyd Wright. |

| Date: | 1972 |
|---|---|
| Description: | The Gilmore-Weiss house, 120 Ely Place, designed by Frank Lloyd Wright. |

| Date: | 1927 |
|---|---|
| Description: | Frank Lloyd Wright holds his baby daughter, Iovanna, in an outdoor informal portrait. She is looking at the camera and he is gazing at her. Iovanna Lazovic... |
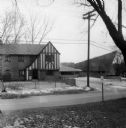
| Date: | |
|---|---|
| Description: | Exterior view of the Frank Lloyd Wright-designed Unitarian Meeting House showing the parsonage on University Bay Drive beside the church. |
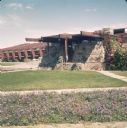
| Date: | 1947 |
|---|---|
| Description: | Exterior view of Taliesin West, designed by Frank Lloyd Wright. |
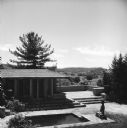
| Date: | |
|---|---|
| Description: | Exterior of Frank Lloyd Wright's bedroom and terrace, looking southeast, at Taliesin, the summer home of Frank Lloyd Wright. Taliesin is located in the vic... |
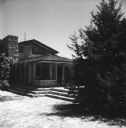
| Date: | |
|---|---|
| Description: | West corner of Frank Lloyd Wright's bedroom at Taliesin, the summer home of Frank Lloyd Wright, as seen from the garden. Taliesin is located in the vicinit... |

| Date: | |
|---|---|
| Description: | Frank Lloyd Wright standing outdoors and leaning over an architectural model. |

| Date: | 1913 |
|---|---|
| Description: | Exterior of Taliesin designed by architect Frank Lloyd Wright. Taliesin is located in the vicinity of Spring Green. |

| Date: | 1937 |
|---|---|
| Description: | Rear elevation of Herbert Jacobs Residence I, designed by Frank Lloyd Wright, during construction. |
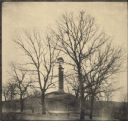
| Date: | |
|---|---|
| Description: | Windmill Hill at Hillside Home School, an early progressive school operated by Ellen and Jane Lloyd Jones, aunts of Frank Lloyd Wright. |

| Date: | 1965 |
|---|---|
| Description: | The Eugene A. Gilmore house, 120 Ely Place, designed by Frank Lloyd Wright, architect. |

| Date: | |
|---|---|
| Description: | The Gilmore-Weiss home, 120 Ely Place (formerly 143 Prospect Avenue), designed by Frank Lloyd Wright. |
If you didn't find the material you searched for, our Library Reference Staff can help.
Call our reference desk at 608-264-6535 or email us at: