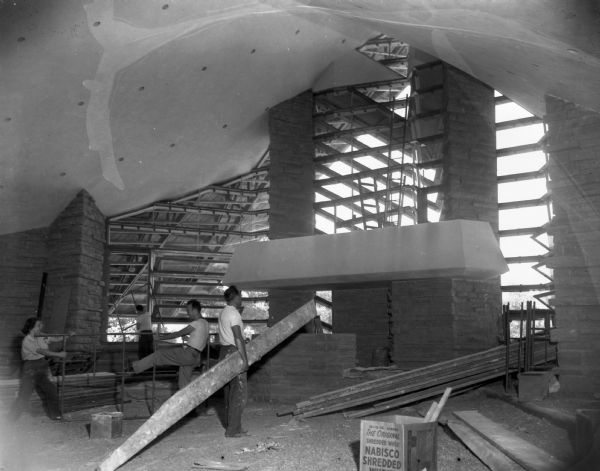Photograph
Unitarian Meeting House Construction

| The First Unitarian Society Meeting House sanctuary (or auditorium) during the final stages of construction. Here, members of the congregation who helped during the construction in order to save money, remove planks and scaffolds. Workers are assembling or disassembling scaffolding. The building was designed by Frank Lloyd Wright and it is likely that his apprentices, who also aided in the construction, may be pictured here. |
| Image ID: | 26534 |
|---|---|
| Creation Date: | before 08 19 1951 |
| Creator Name: | Newhouse, John |
| City: | Madison |
| County: | Dane |
| State: | Wisconsin |
| Collection Name: | John Newhouse photographs, interviews and other materials, 1945-1974 |
| Genre: | Photograph |
| Original Format Type: | negative, original |
| Original Format Number: | (N48)17116 |
| Original Dimensions: | 4 x 5 inches |
| Architecture |
| Ceilings |
| Church buildings |
| Clothing and dress |
| Church membership |
| Men |
| Wright, Frank Lloyd, 1867-1959 |
| Indoor photography |
| This image is © copyrighted property of Wisconsin State Journal and is provided by the Wisconsin Historical Society subject to contract. Use of the image requires written permission from the staff of the Collections Division. It may not be sold or redistributed, copied or distributed as a photograph, electronic file, or any other media. The image should not be significantly altered through conventional or electronic means. Images altered beyond standard cropping and resizing require further negotiation with a staff member. Please Credit: Wisconsin Historical Society |
| Location: | Wisconsin Historical Society Archives, 4th Floor, Madison, Wisconsin |
|---|
