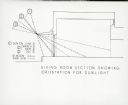
| Date: | |
|---|---|
| Description: | A diagram of a living room section in an architectural drawing showing sunlight angles during different times of the year. |
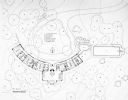
| Date: | |
|---|---|
| Description: | An architectural drawing of a house and swimming pool commissioned by B.J. Cahn of Lake Forest, Illinois. |

| Date: | |
|---|---|
| Description: | Exterior view of Keck and Keck's "Crystal House" on display at the 1934 World's Fair in Chicago, Illinois. |

| Date: | |
|---|---|
| Description: | Exterior view of the Prairie Court Housing Development, located at 26th and South Parkway in Chicago. This 14 story apartment building was designed by Kec... |

| Date: | 10 1943 |
|---|---|
| Description: | A page from "The American Magazine" featuring the architect, George Fred Keck. He is shown with an architectural model of a "solar" home. |

| Date: | 1937 |
|---|---|
| Description: | Interior view of the windows designed for the Keck-Gottschalk apartment building. The windows are angled open and the sun is shining through the exterior V... |
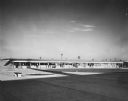
| Date: | |
|---|---|
| Description: | Altgeld Gardens Commercial Center was designed by George Fred and William Keck as Project #317 in 1946. This shopping center was associated with Altgeld Ga... |
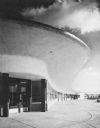
| Date: | |
|---|---|
| Description: | Altgeld Gardens Commercial Center was designed by George Fred and William Keck as Project #317 in 1946. This shopping center was associated with Altgeld Ga... |
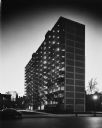
| Date: | |
|---|---|
| Description: | The Chicago Housing Authority's Prairie Avenue Court public house project was designed by the architectural firm Keck and Keck as Project #410 in 1950. The... |
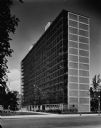
| Date: | |
|---|---|
| Description: | The Chicago Housing Authority's Prairie Avenue Court public house project was designed by the architectural firm Keck and Keck as Project #410 in 1950. The... |
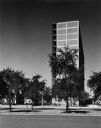
| Date: | |
|---|---|
| Description: | The Chicago Housing Authority's Prairie Avenue Court public house project was designed by the architectural firm Keck and Keck as Project #410 in 1950. The... |

| Date: | |
|---|---|
| Description: | Chicago Child Care Society designed by the architectural firm Keck and Keck as Project #617 in 1963. This building was three stories built on stilts. The C... |

| Date: | |
|---|---|
| Description: | Chicago Child Care Society designed by the architectural firm Keck and Keck as Project #617 in 1963. This building was three stories built on stilts. This ... |

| Date: | |
|---|---|
| Description: | Chicago Child Care Society designed by the architectural firm Keck and Keck as Project #617 in 1963. This building was three stories built above grade. The... |

| Date: | |
|---|---|
| Description: | Chicago Child Care Society designed by the architectural firm Keck and Keck as Project #617 in 1963. This building was three stories built above grade. The... |

| Date: | |
|---|---|
| Description: | The Crystal House was Keck and Keck Project #183 in 1934. This project was done for the second year of the Chicago World's Fair, named The Century of Progr... |

| Date: | |
|---|---|
| Description: | The Crystal House was Keck and Keck Project #183 in 1934. This project was done for the second year of the Chicago World's Fair, named The Century of Progr... |

| Date: | |
|---|---|
| Description: | The Crystal House was Keck and Keck Project #183 in 1934. This project was done for the second year of the Chicago World's Fair, named "The Century of Prog... |

| Date: | |
|---|---|
| Description: | The Crystal House was Keck and Keck Project #183 in 1934. This project was done for the second year of the Chicago World's Fair, named "The Century of Prog... |

| Date: | |
|---|---|
| Description: | The Crystal House was Keck and Keck Project #183 in 1934. This project was done for the second year of the Chicago World's Fair, named "The Century of Prog... |
If you didn't find the material you searched for, our Library Reference Staff can help.
Call our reference desk at 608-264-6535 or email us at: