
| Date: | |
|---|---|
| Description: | The Bertram and Irma Cahn House was designed by the architectural firm Keck and Keck as Project #213 in 1936. This photograph shows a girl's bedroom in the... |

| Date: | |
|---|---|
| Description: | The Bertram and Irma Cahn House was designed by the architectural firm Keck and Keck as Project #213 in 1936. This is a photograph of the living room showi... |

| Date: | |
|---|---|
| Description: | The Crystal House was Keck and Keck Project #183 in 1934. This project was done for the second year of the Chicago World's Fair, named The Century of Progr... |

| Date: | |
|---|---|
| Description: | The Crystal House was Keck and Keck Project #183 in 1934. This project was done for the second year of the Chicago World's Fair, named The Century of Progr... |

| Date: | |
|---|---|
| Description: | The Crystal House was Keck and Keck Project #183 in 1934. This project was done for the second year of the Chicago World's Fair, named "The Century of Prog... |

| Date: | |
|---|---|
| Description: | The Crystal House was Keck and Keck Project #183 in 1934. This project was done for the second year of the Chicago World's Fair, named "The Century of Prog... |

| Date: | |
|---|---|
| Description: | The Crystal House was Keck and Keck Project #183 in 1934. This project was done for the second year of the Chicago World's Fair, named "The Century of Prog... |
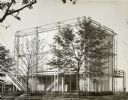
| Date: | |
|---|---|
| Description: | The Crystal House was Keck and Keck Project #183 in 1934. This project was done for the second year of the Chicago World's Fair, named "The Century of Prog... |
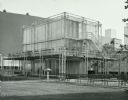
| Date: | |
|---|---|
| Description: | The Crystal House was Keck and Keck Project #183 in 1934. This project was done for the second year of the Chicago World's Fair, named "The Century of Prog... |

| Date: | |
|---|---|
| Description: | The Crystal House was Keck and Keck Project #183 in 1934. This project was done for the second year of the Chicago World's Fair, named "The Century of Prog... |
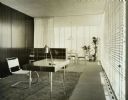
| Date: | |
|---|---|
| Description: | The Crystal House was Keck and Keck Project #183 in 1934. This project was done for the second year of the Chicago World's Fair, named "The Century of Prog... |

| Date: | |
|---|---|
| Description: | The Crystal House was Keck and Keck Project #183 in 1934. This project was done for the second year of the Chicago World's Fair, named "The Century of Prog... |

| Date: | |
|---|---|
| Description: | Keck and Keck's S.H. Davies House is their Project #338, date 1946. The Davies House is located in Northfield, Illinois. This is a photograph of the living... |

| Date: | |
|---|---|
| Description: | The Cyrus C. DeCoster house was designed by the architectural firm Keck and Keck as Project #827 in 1972. This is a photograph of the DeCoster House in Eva... |
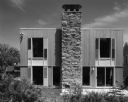
| Date: | |
|---|---|
| Description: | The Cyrus C. DeCoster house was designed by the architectural firm Keck and Keck as Project #827 in 1972. This is a photograph of the DeCoster House in Eva... |
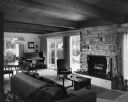
| Date: | |
|---|---|
| Description: | The Cyrus C. DeCoster house was designed by the architectural firm Keck and Keck as Project #827 in 1972. This is a photograph of the living room in the De... |
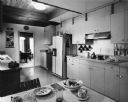
| Date: | |
|---|---|
| Description: | The Cyrus C. DeCoster house was designed by the architectural firm Keck and Keck as Project #827 in 1972. This is a photograph of the kitchen in the DeCost... |
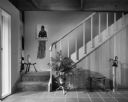
| Date: | |
|---|---|
| Description: | The Cyrus C. DeCoster house was designed by the architectural firm Keck and Keck as Project #827 in 1972. This is a photograph of the front entrance and st... |

| Date: | |
|---|---|
| Description: | The Hugh and Minna Duncan house was designed by the architectural firm Keck and Keck as Project #268 in 1941. The Duncan house was a Keck "Solar House" and... |

| Date: | |
|---|---|
| Description: | The Hugh and Minna Duncan house was designed by the architectural firm Keck and Keck as Project #268 in 1941. The Duncan house was a Keck "Solar House" and... |
If you didn't find the material you searched for, our Library Reference Staff can help.
Call our reference desk at 608-264-6535 or email us at: