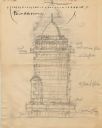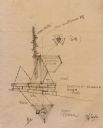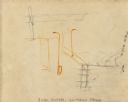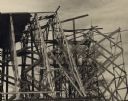
| Date: | 1937 |
|---|---|
| Description: | Front elevation of the Herbert Jacobs Residence known as Jacobs I, designed by Frank Lloyd Wright, during construction. A car is parked in the carport. |

| Date: | 1937 |
|---|---|
| Description: | Rear elevation of Herbert Jacobs residence known as Jacobs I, which was designed by Frank Lloyd Wright, during its construction. |

| Date: | 1937 |
|---|---|
| Description: | Side elevation of Herbert Jacobs Residence I, designed by Frank Lloyd Wright, during construction. There are open fields surrounding the structure. Constru... |

| Date: | 1937 |
|---|---|
| Description: | Side elevation of Herbert Jabobs Residence I, designed by Frank Lloyd Wright, during construction. Several of the neighboring houses can be seen behind the... |

| Date: | 1937 |
|---|---|
| Description: | Rear elevation of Herbert Jacobs Residence I, designed by Frank Lloyd Wright, during construction. |

| Date: | 1935 |
|---|---|
| Description: | John Howe's bedroom at Taliesin, home of Frank Lloyd Wright and the Taliesin Fellowship. |

| Date: | 1935 |
|---|---|
| Description: | Doorway, possibly in John Howe's bedroom at Taliesin, residence of Frank Lloyd Wright and the Taliesin Fellowship. |

| Date: | 1938 |
|---|---|
| Description: | Reproduction of a color rendering of Olin Terraces, an early proposal for a Madison civic center by Frank Lloyd Wright. This perspective is the view from ... |

| Date: | 12 1954 |
|---|---|
| Description: | Sketch of a tower, drawn by Frank Lloyd Wright, for the Monona Terrace Civic Center. The drawing is of a ten-story tower that would include office space a... |

| Date: | |
|---|---|
| Description: | Pencil sketch of an elevation and the site plan, drawn by Frank Lloyd Wright, of the First Unitarian Society Meeting House sign. |

| Date: | |
|---|---|
| Description: | Pencil sketch of the plan and elevation drawn by Frank Lloyd Wright, of the foyer fireplace for the First Unitarian Society Meeting House. |

| Date: | |
|---|---|
| Description: | Pencil sketch for trusses drawn by Frank Lloyd Wright for the First Unitarian Society Meeting House. The sketch was drawn on the back of a photograph of th... |

| Date: | 1950 |
|---|---|
| Description: | Partially erected trusses for the roof of the First Unitarian Society Meeting House designed by Frank Lloyd Wright. |

| Date: | 1951 |
|---|---|
| Description: | Exterior view of Frank Lloyd Wright's First Unitarian Meeting House, 900 University Bay Drive. |

| Date: | 1951 |
|---|---|
| Description: | Front and back cover of the dedicatory brochure issued by the First Unitarian Society of Madison, "the church of tomorrow," a Frank Lloyd Wright design. Th... |
If you didn't find the material you searched for, our Library Reference Staff can help.
Call our reference desk at 608-264-6535 or email us at: