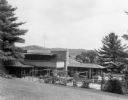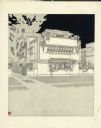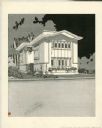
| Date: | 1936 |
|---|---|
| Description: | Stone patio with patio furniture at Taliesin, the summer home of architect Frank Lloyd Wright and the Taliesin Fellowship. Taliesin is located in the vicin... |

| Date: | 1936 |
|---|---|
| Description: | A portion of the gardens at Taliesin, the summer home of architect Frank Lloyd Wright and the Taliesin Fellowship. A small portion of the walls of Taliesi... |

| Date: | 1936 |
|---|---|
| Description: | The fireplace and wall in the bedroom of Olgivanna Wright at Taliesin, the summer home of architect Frank Lloyd Wright and the Taliesin Fellowship. A chai... |

| Date: | 1936 |
|---|---|
| Description: | A portion of the fireplace and windows in the bedroom of Olgivanna Wright at Taliesin, the summer home of Frank Lloyd Wright and the Taliesin Fellowship. ... |

| Date: | 1936 |
|---|---|
| Description: | Wicker chairs and tables at Taliesin, the summer home of architect Frank Lloyd Wright and the Taliesin Fellowship. The furniture is in front of a wall of ... |

| Date: | 1936 |
|---|---|
| Description: | Glass doorway with glass side lights and glass above at Taliesin, the summer home of architect Frank Lloyd Wright and the Taliesin Fellowship. Taliesin is ... |

| Date: | |
|---|---|
| Description: | View of Midway Barns, the dairy and the machine sheds from across the pond at Taliesin, the summer home of Frank Lloyd Wright and the Taliesin Fellowship. ... |

| Date: | |
|---|---|
| Description: | Exterior view of Wright's bedroom at Taliesin, the summer home of architect Frank Lloyd Wright and the Taliesin Fellowship. The terrace and gardens outsid... |

| Date: | 1916 |
|---|---|
| Description: | Print of the artwork for a perspective drawing of an American System-Built House. Frank Lloyd Wright outlined his vision of affordable housing. He asserted... |

| Date: | 1916 |
|---|---|
| Description: | Copy of the original perspective drawing by Antonio Raymond of American System-Built House Model B11. Frank Lloyd Wright outlined his vision of affordable ... |

| Date: | 1916 |
|---|---|
| Description: | Brownline proof print of artwork created for a perspective drawing for an apartment house. Frank Lloyd Wright outlined his vision of affordable housing. He... |

| Date: | 1916 |
|---|---|
| Description: | Halftone print of a perspective drawing of model home B11. Frank Lloyd Wright outlined his vision of affordable housing. He asserted that the home would ha... |

| Date: | 1916 |
|---|---|
| Description: | Print of a perspective drawing for an American System-Built Home by Rudolph Schindler. Frank Lloyd Wright outlined his vision of affordable housing. He ass... |

| Date: | 1916 |
|---|---|
| Description: | Print of a perspective drawing for an American System-Built House by Rudolph Schindler. Frank Lloyd Wright outlined his vision of affordable housing. He as... |

| Date: | 1916 |
|---|---|
| Description: | Proof print of the artwork for a perspective drawing of an American System-Built House. Frank Lloyd Wright outlined his vision of affordable housing. He as... |

| Date: | 1929 |
|---|---|
| Description: | Lloyd Wright playing the piano in one of the structures at Ocatilla, the temporary camp built by Frank Lloyd Wright and the Taliesin Fellowship during thei... |

| Date: | |
|---|---|
| Description: | Southeast elevation of the Storer house designed by architect Frank Lloyd Wright for Dr. John Storer in 1923. |

| Date: | |
|---|---|
| Description: | Exterior of Taliesin West's drafting room. Taliesin West was the winter home of architect Frank Lloyd Wright and the Taliesin Fellowship. |

| Date: | |
|---|---|
| Description: | Olgivanna Wright, third wife of architect Frank Lloyd Wright |

| Date: | |
|---|---|
| Description: | Architect Frank Lloyd Wright working at a drafting table. |
If you didn't find the material you searched for, our Library Reference Staff can help.
Call our reference desk at 608-264-6535 or email us at: