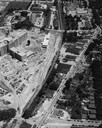
| Date: | 1954 |
|---|---|
| Description: | An air view of Madison including the Veterans Hospital, Forest Products Laboratory and University Avenue from Farley (lower edge), to Allen Streets. |

| Date: | 1914 |
|---|---|
| Description: | The Gay building on North Carroll Street on the Capitol Square, under construction. |

| Date: | 1917 |
|---|---|
| Description: | The Lake Forest community plan, a model community that was planned for the site where the University of Wisconsin Arboretum now stands. |

| Date: | 1924 |
|---|---|
| Description: | 124 Langdon Street, viewed from Lake Mendota. The house was designed by Madison architect Frank Riley and built in 1924 for the Kappa Sigma fraternity. T... |

| Date: | 1954 |
|---|---|
| Description: | Panoramic view of the Mendota grade school during construction. |

| Date: | 1958 |
|---|---|
| Description: | An aerial view of the construction of a new wing on a state office building. Automobiles are parked in a log along Lake Monona. |

| Date: | 1962 |
|---|---|
| Description: | State Office building in the process of being constructed in the Hill Farms area. |

| Date: | 07 04 1962 |
|---|---|
| Description: | Facade detail on a State Office building being constructed at the Hill Farms Complex on University Avenue. |

| Date: | 1930 |
|---|---|
| Description: | A chalk rendering of the proposed State Office Building by State Architect, Arthur Peabody. The Wisconsin State Capitol is visible in the background. |

| Date: | 1929 |
|---|---|
| Description: | A drawing of a State Office Building as originally proposed. |

| Date: | 1929 |
|---|---|
| Description: | State architect, Arthur Peabody's rendition of the State Office Building at 1 West Wilson Street. |

| Date: | 1975 |
|---|---|
| Description: | View of State Street Mall under construction. Visible in the background to the left is the Wisconsin State Historical Society and to the right, the Wiscons... |

| Date: | 1905 |
|---|---|
| Description: | A drawing by State Architect, Arthur Peabody, depicting the proposed State Street facade of the University Club building. |

| Date: | |
|---|---|
| Description: | Elevated view towards the Wisconsin State Capitol building and surrounding area from the construction site of the University of Wisconsin-Madison Humanitie... |

| Date: | |
|---|---|
| Description: | Wisconsin Memorial Hospital with a key to buildings in the upper left. Indian mounds are marked on the site. Arthur Peabody was the state architect for th... |

| Date: | 12 1935 |
|---|---|
| Description: | Plan for the Michael B. Olbrich Memorial Entrance to the Wisconsin-Madison Arboretum and Wild Life Refuge. |

| Date: | 1954 |
|---|---|
| Description: | University of Wisconsin-Madison Bacteriology Building, in process of construction on campus. There are cars in a parking lot in the foreground. |
If you didn't find the material you searched for, our Library Reference Staff can help.
Call our reference desk at 608-264-6535 or email us at: