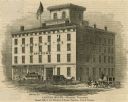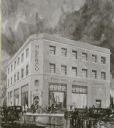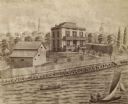
| Date: | 1853 |
|---|---|
| Description: | Illustration of the Capital house, a first-class hotel, copied from page 320 of Gleason's Pictorial Drawing-Room Companion. |

| Date: | 1848 |
|---|---|
| Description: | Sketch of the Madison Women's Seminary on the corner of Wisconsin Avenue and East Johnson. The Madison Female Academy was a 19th century school for girls w... |

| Date: | 1885 |
|---|---|
| Description: | A view of what is now known as Bascom Hill including Main Hall (Bascom Hall), North Hall, Music Hall, Science Hall, South Hall, Washburn Observatory and Wo... |

| Date: | 1908 |
|---|---|
| Description: | Drawing of the general design for future construction development at the University of Wisconsin with the Barn, Sheep Barn, Horse Barn, House, Power House,... |

| Date: | 1908 |
|---|---|
| Description: | General design for future construction development of the University of Madison campus with the general view of the campus by the Architectural commission. |

| Date: | 1908 |
|---|---|
| Description: | Drawing of the general design for future constructional development of the thoroughfare system on the University of Wisconsin campus by the Architectural C... |

| Date: | 1880 |
|---|---|
| Description: | Washburn Observatory on the University on Wisconsin-Madison campus, with pedestrians on the surrounding grounds. |

| Date: | 1860 |
|---|---|
| Description: | Engraving of the American House at 1 North Pinckney Street. It burned down in a fire in 1868. |

| Date: | 1889 |
|---|---|
| Description: | Illustration of the Wisconsin State Capitol with an American flag displayed on the dome. |

| Date: | 1853 |
|---|---|
| Description: | Farwell's Mill on the Yahara River at Lake Mendota. |

| Date: | 1864 |
|---|---|
| Description: | Early drawing of the Gates of Heaven Synagogue (on the left) and the Congregational Church (on the right), located on the 200 block of West Washington Aven... |

| Date: | 1865 |
|---|---|
| Description: | Harvey Hospital, or the Soldiers' Orphans Home. The main octagon section was the home of Governor Farwell, and the wing of wood was added in 1862 and used ... |

| Date: | 1927 |
|---|---|
| Description: | An architect's rendering of the Heeb Automotive Equipment Company building, 401 West Gorham Street; Law, Law, and Potter, architects. The building was boug... |

| Date: | 1887 |
|---|---|
| Description: | View across railroad tracks towards the Illinois Central railway station. A horse-drawn vehicle is on the left, and people are along the platform. Caption ... |

| Date: | 1889 |
|---|---|
| Description: | The Illinois Central passenger depot. Caption reads: "Illinois Central Pass. Depot." |

| Date: | 1872 |
|---|---|
| Description: | Drawing of and elevated view across water towards the Kendall residence, home of George L. Storer, a businessman in Madison. Three people are in a rowboat,... |

| Date: | 1909 |
|---|---|
| Description: | Architectural drawing. Caption reads: "Market House for the City of Madison". Robert L. Wright, Milwaukee, architect. |

| Date: | 1939 |
|---|---|
| Description: | The proposed Mendota Lake Front Development Plan, William Kaeser, architect. |

| Date: | 1889 |
|---|---|
| Description: | Slightly elevated view of the S.L Sheldon Company Warehouse and Office. Outside of the building, there is a bustling street filled with pedestrians and hor... |
If you didn't find the material you searched for, our Library Reference Staff can help.
Call our reference desk at 608-264-6535 or email us at: