
| Date: | 1929 |
|---|---|
| Description: | View from Landon Street of Memorial Union southeast entrance on the University of Wisconsin-Madison campus. The inscription on the wall in front of the bas... |

| Date: | 1916 |
|---|---|
| Description: | View of the exterior of the college of Agriculture, Agricultural Hall on the University of Wisconsin-Madison campus. |

| Date: | |
|---|---|
| Description: | View of Bradley Memorial and University Infirmary on the University of Wisconsin-Madison campus. The building is now the School of Social Work. On the left... |
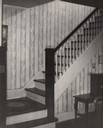
| Date: | 1951 |
|---|---|
| Description: | Behrend House interior stairway at 318 North Broom Street, built around 1875 by Nicholas Behrend. |
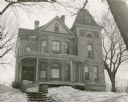
| Date: | 1948 |
|---|---|
| Description: | The Butler house at 625 West Lakeside Street with a snow-covered lawn. |

| Date: | 1948 |
|---|---|
| Description: | One of the stairwells on the outside of the Wisconsin State Capitol building, leading to the center of the building. |

| Date: | 1948 |
|---|---|
| Description: | Exterior view of the Wisconsin State Capitol showing the stairway leading to the rotunda. |

| Date: | 1914 |
|---|---|
| Description: | The Wisconsin State Capitol under construction during the summer of 1914. One wing is still under construction and the statue "Wisconsin," by Daniel Cheste... |

| Date: | 1951 |
|---|---|
| Description: | The Executive Residence, 130 East Gilman Street, showing a detail of the newel post and spindles of the stairway. |
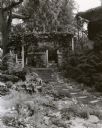
| Date: | 07 03 1934 |
|---|---|
| Description: | The garden stairs of the Lucien M. and Mary E. Vilas Hanks residence, 525 Wisconsin Avenue. |
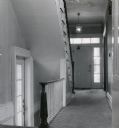
| Date: | 1951 |
|---|---|
| Description: | Interior of the back hall of a house at 524 North Henry Street. |
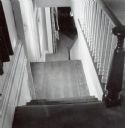
| Date: | 1951 |
|---|---|
| Description: | Interior view of the house at 524 North Henry Street, showing the first floor stairway down to the lower level. |
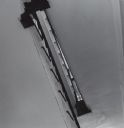
| Date: | 1951 |
|---|---|
| Description: | An interior view of a house at 524 North Henry Street, looking at the second floor through a stairwell. |
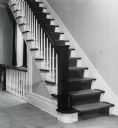
| Date: | 1951 |
|---|---|
| Description: | An interior view of the central staircase of the residence at 524 North Henry Street. |
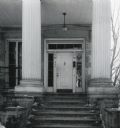
| Date: | 1951 |
|---|---|
| Description: | View towards the front entrance of 524 North Henry Street. |

| Date: | 1952 |
|---|---|
| Description: | The newel post and front stairs of the Herfurth house, 703 East Gorham Street, as seen from the living room or parlor. |

| Date: | 1915 |
|---|---|
| Description: | An interior view of the Masonic Temple main stairway. |

| Date: | 1935 |
|---|---|
| Description: | The entrance to the Marquette County Courthouse. |
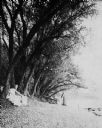
| Date: | 1910 |
|---|---|
| Description: | Napoleon Willows at the foot of North Livingston Street and Lake Mendota. |

| Date: | 1951 |
|---|---|
| Description: | Interior view of the Pierce home at 424 North Pinckney Street. Pictured here is the chandelier at the top of the circular staircase within the home. |
If you didn't find the material you searched for, our Library Reference Staff can help.
Call our reference desk at 608-264-6535 or email us at: