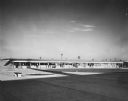
| Date: | |
|---|---|
| Description: | Altgeld Gardens Commercial Center was designed by George Fred and William Keck as Project #317 in 1946. This shopping center was associated with Altgeld Ga... |
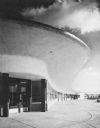
| Date: | |
|---|---|
| Description: | Altgeld Gardens Commercial Center was designed by George Fred and William Keck as Project #317 in 1946. This shopping center was associated with Altgeld Ga... |
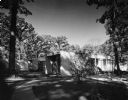
| Date: | |
|---|---|
| Description: | The Armen and Dorothy Avedisian House was designed by the architectural firm Keck and Keck as Project #597 in 1958. George Fred and William Keck were born ... |

| Date: | |
|---|---|
| Description: | The Chicago Housing Authority's Prairie Avenue Court public house project was designed by the architectural firm Keck and Keck as Project #410 in 1950. The... |
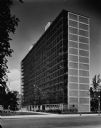
| Date: | |
|---|---|
| Description: | The Chicago Housing Authority's Prairie Avenue Court public house project was designed by the architectural firm Keck and Keck as Project #410 in 1950. The... |
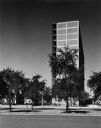
| Date: | |
|---|---|
| Description: | The Chicago Housing Authority's Prairie Avenue Court public house project was designed by the architectural firm Keck and Keck as Project #410 in 1950. The... |

| Date: | |
|---|---|
| Description: | C.H.A.ILL2-45-A. This Chicago Housing Authority project for housing for the elderly is a 157 unit apartment located at Franklin Street and Drake Avenue. Th... |

| Date: | |
|---|---|
| Description: | Cook County Housing Authority Elderly Housing, Keck and Keck project #795. Project date 1969. Exterior photograph taken from the ninth floor porch deck. |

| Date: | |
|---|---|
| Description: | Cook County Housing Authority Elderly Housing, Keck and Keck project #795. Project date 1969. This is exterior photograph of the nine story project housing... |

| Date: | |
|---|---|
| Description: | The Cyrus C. DeCoster house was designed by the architectural firm Keck and Keck as Project #827 in 1972. This is a photograph of the DeCoster House in Eva... |
If you didn't find the material you searched for, our Library Reference Staff can help.
Call our reference desk at 608-264-6535 or email us at: