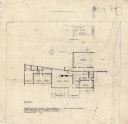
| Date: | |
|---|---|
| Description: | A rendering on tissue paper of a house design for Mr. and Mrs. Alexis J. Panshin. |

| Date: | 03 28 1947 |
|---|---|
| Description: | A rendering on tissue paper of the floor plan of a house for Mr. and Mrs. Alexis J. Panshin. |

| Date: | 06 06 1949 |
|---|---|
| Description: | A rendering on tissue paper of the floor plan for the first floor of a house design for Mr. and Mrs. Donald Hayworth. |

| Date: | 06 06 1949 |
|---|---|
| Description: | A rendering on tissue paper of the second story floor plan for a house design for Mr. and Mrs. Donald Hayworth. |

| Date: | |
|---|---|
| Description: | A rendering on tissue paper of a house design for Mr. and Mr.s Alexis J. Panshin. This is sheet #2, showing the south elevation. |

| Date: | |
|---|---|
| Description: | A rendering in the negative of a house for Mr. and Mrs. Donald Hayworth. |

| Date: | 04 1966 |
|---|---|
| Description: | Cover of "Ramparts," an underground newspaper, featuring a drawing of then Vietnamese first lady Madame Nhu in a Michigan State University cheerleading uni... |
If you didn't find the material you searched for, our Library Reference Staff can help.
Call our reference desk at 608-264-6535 or email us at: