
| Date: | 1926 |
|---|---|
| Description: | Architectural model of a village-type gasoline station designed by Frank Lloyd Wright on display at Taliesin. Taliesin is located in the vicinity of Spring... |
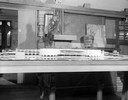
| Date: | 12 21 1955 |
|---|---|
| Description: | Model of proposed city auditorium (Monona Terrace), straight on view of left side, taken inside Frank Lloyd Wright's Taliesin Studio. |
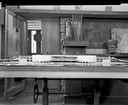
| Date: | 12 21 1955 |
|---|---|
| Description: | Model of proposed city auditorium (Monona Terrace), straight on view, taken inside Frank Lloyd Wright's Taliesin Studio. |
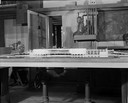
| Date: | 12 21 1955 |
|---|---|
| Description: | Model of proposed city auditorium (Monona Terrace), straight on view of right side, taken inside Frank Lloyd Wright's Taliesin Studio. |
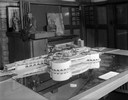
| Date: | 12 21 1955 |
|---|---|
| Description: | Model of proposed city auditorium (Monona Terrace) taken inside Frank Lloyd Wright's Taliesin Studio. The view is from above showing the roof top terrace. |

| Date: | 1931 |
|---|---|
| Description: | Elevated view of the living quarters at Taliesin, Frank Lloyd Wright's residence and studio. Taliesin is located in the vicinity of Spring Green, Wisconsin... |

| Date: | 1976 |
|---|---|
| Description: | Exterior view of the Spring Green Restaurant. |

| Date: | 1976 |
|---|---|
| Description: | Exterior view of the Spring Green Restaurant. |

| Date: | 1932 |
|---|---|
| Description: | Exterior view of Taliesin and its hydroelectric plant. Caption on photograph reads, "Dam at Frank Lloyd Wright's Bungalow-Taliesin-near Spring Green, Wis."... |
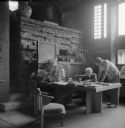
| Date: | 08 1957 |
|---|---|
| Description: | Architect Frank Lloyd Wright and an unidentified man are in Wright's studio at Taliesin, Wright's summer home, looking at drawings. Taliesin is located in ... |

| Date: | 1928 |
|---|---|
| Description: | Model of a Unified Farm building designed by architect Frank Lloyd Wright on a table at Taliesin, Wright's home in Wisconsin. The date for this image is ... |

| Date: | 06 30 1999 |
|---|---|
| Description: | Menu for a reception at L'Etoile Restaurant for the School of Organic Farming and Cooking at Taliesin, with the school logo and a background photograph of ... |

| Date: | 1940 |
|---|---|
| Description: | View looking down at Taliesin apprentices rebuilding the Call Tower model first created before 1920. Work is being done in the Hillside Assembly Hall. The ... |
If you didn't find the material you searched for, our Library Reference Staff can help.
Call our reference desk at 608-264-6535 or email us at: