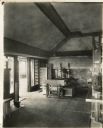
| Date: | 1926 |
|---|---|
| Description: | Architectural model of a village-type gasoline station designed by Frank Lloyd Wright on display at Taliesin. Taliesin is located in the vicinity of Spring... |

| Date: | 1924 |
|---|---|
| Description: | Portrait of Frank Lloyd Wright seated on a drafting table possibly in his office at Taliesin. Wright is holding a cane and is in front of a large model of... |

| Date: | 1920 |
|---|---|
| Description: | View of Taliesin, Frank Lloyd Wright's residence and studio, after its reconstruction in 1914-1915 and before it was partially destroyed by fire in 1925. T... |

| Date: | 1927 |
|---|---|
| Description: | View of Taliesin, Frank Lloyd Wright's residence and studio after its reconstruction in 1914-1915 and after a fire in February of 1927. Taliesin is located... |

| Date: | 1920 |
|---|---|
| Description: | View of Taliesin, Frank Lloyd Wright's residence and studio after its reconstruction in 1914-1915 and before its partial destruction by fire in 1924. Talie... |

| Date: | 1925 |
|---|---|
| Description: | View of a man standing near the pond and spillway on the grounds of Taliesin, Frank Lloyd Wright's residence and architectural school complex. Taliesin is ... |

| Date: | 1920 |
|---|---|
| Description: | View of Taliesin, Frank Lloyd Wright's residence and studio after its reconstruction in 1914-1915 and before its partial destruction by fire in 1924. Talie... |

| Date: | 1920 |
|---|---|
| Description: | Exterior view of Taliesin, Frank Lloyd Wright's residence and studio after its reconstruction in 1914-1915 and before its partial destruction by fire in 19... |

| Date: | 1920 |
|---|---|
| Description: | Exterior view of Taliesin, Frank Lloyd Wright's residence and studio after its reconstruction in 1914-1915 and before its partial destruction by fire in 19... |

| Date: | 1928 |
|---|---|
| Description: | Model of a Unified Farm building designed by architect Frank Lloyd Wright on a table at Taliesin, Wright's home in Wisconsin. The date for this image is ... |

| Date: | 1920 |
|---|---|
| Description: | Dining room in Taliesin II. Several pieces of Asian art decorate the space. |

| Date: | 1921 |
|---|---|
| Description: | Text on front reads: "Residence Frank Lloyd Wright, Taliesin, Spring Green, Wis." Exterior view of Taliesin, Frank Lloyd Wright's residence and studio. Tal... |

| Date: | 1921 |
|---|---|
| Description: | Text on front reads: "Taliesin, Spring Green, Wis." Stone walls, steps and windows are landscaped with trees and shrubs, on the northeast elevation of the ... |

| Date: | 1921 |
|---|---|
| Description: | Text on front reads: "Taliesin, Spring Green, Wis." View of the courtyard at Taliesin. In the foreground is a statue of a figure holding a bird standing on... |

| Date: | 1921 |
|---|---|
| Description: | Text on front reads: "Taliesin, Spring Green, Wis." Exterior view of Frank Lloyd Wright's home and studio. |

| Date: | 1921 |
|---|---|
| Description: | Text on front reads: "Hillside, Spring Green, Wis." The Hillside Home School was designed by Frank Lloyd Wright in 1901 for his aunts, Jane and Ellen Lloyd... |
If you didn't find the material you searched for, our Library Reference Staff can help.
Call our reference desk at 608-264-6535 or email us at: