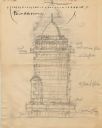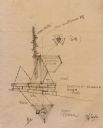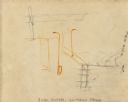
| Date: | 1902 |
|---|---|
| Description: | Drawing of the University of Wisconsin-Madison Memorial Carillon Tower, designed by J.T.W. Jennings. |

| Date: | 1938 |
|---|---|
| Description: | Reproduction of a color rendering of Olin Terraces, an early proposal for a Madison civic center by Frank Lloyd Wright. This perspective is the view from ... |

| Date: | 12 1954 |
|---|---|
| Description: | Sketch of a tower, drawn by Frank Lloyd Wright, for the Monona Terrace Civic Center. The drawing is of a ten-story tower that would include office space a... |

| Date: | |
|---|---|
| Description: | Pencil sketch of an elevation and the site plan, drawn by Frank Lloyd Wright, of the First Unitarian Society Meeting House sign. |

| Date: | |
|---|---|
| Description: | Pencil sketch of the plan and elevation drawn by Frank Lloyd Wright, of the foyer fireplace for the First Unitarian Society Meeting House. |

| Date: | |
|---|---|
| Description: | Pencil sketch for trusses drawn by Frank Lloyd Wright for the First Unitarian Society Meeting House. The sketch was drawn on the back of a photograph of th... |

| Date: | |
|---|---|
| Description: | Design by Dazians for "Caprice Venetienne." The design is reproduced from a catalog of designs received by the Kehl School of Dance in Madison, Wisconsin. |

| Date: | 1852 |
|---|---|
| Description: | Pencil drawing of Black Earth Valley. Gentle lightly tree-covered hills frame the center grassy valley. Two farmhouses are sitting at the base of hills on ... |

| Date: | 08 1852 |
|---|---|
| Description: | Pencil drawing of a dirt road through the woods with added white highlights. A horse-drawn wagon with two passengers moves down the road in the distance, ... |

| Date: | 09 1852 |
|---|---|
| Description: | Pencil drawing of oak trees on in the oak savanna setting. The illustrated trees have dead branches but still sprout some live leaves. |

| Date: | 08 1852 |
|---|---|
| Description: | Pencil drawing of Bur Oaks in the oak savanna setting, one graceful detailed tree in the center foreground. |

| Date: | 1860 |
|---|---|
| Description: | A drawing of the American House, 1 North Pinckney Street. It burned down in a fire in 1868. |

| Date: | 1860 |
|---|---|
| Description: | Engraving of the American House at 1 North Pinckney Street. It burned down in a fire in 1868. |

| Date: | 1859 |
|---|---|
| Description: | An original pencil sketch by banker and real estate developer Napoleon B. Van Slyke, possibly for his residence erected in 1859 at 510 North Carroll Street... |

| Date: | 05 20 1864 |
|---|---|
| Description: | A sketch of Camp Randall made from the top of University Building, May 20, 1864, by W.F. Brown of the 40th Wisconsin Volunteer Infantry Company B. A small... |

| Date: | 1865 |
|---|---|
| Description: | Plan and elevation of the post hospital at Camp Randall. |

| Date: | 1865 |
|---|---|
| Description: | Original plan of Camp Randall, to accompany a report by N.B. Van Slyke, Captain and Assistant Quartermaster. |
If you didn't find the material you searched for, our Library Reference Staff can help.
Call our reference desk at 608-264-6535 or email us at: