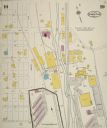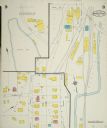
| Date: | 1925 |
|---|---|
| Description: | A roughly built jail, constructed before 1836. Vineyard would have been held here a short time before he was released on bail. |

| Date: | 1925 |
|---|---|
| Description: | The Knights of Pythias Castle Hall, formerly the Presbyterian Church, dedicated in 1844. The small building to the right of the church was built and occupi... |

| Date: | 1925 |
|---|---|
| Description: | Lower Ward School (also called Second Ward School) built in 1867 and used through 1923. It was torn down in 1931. |

| Date: | 1920 |
|---|---|
| Description: | St. Paul's Irish Catholic Church, erected in 1855. |

| Date: | 07 1929 |
|---|---|
| Description: | Sheet 10 of a Sanborn map of a portion of Mineral Point. |

| Date: | 07 1929 |
|---|---|
| Description: | Sheet 9 of a Sanborn map of a portion of Mineral Point. |

| Date: | 1920 |
|---|---|
| Description: | View of Taliesin, Frank Lloyd Wright's residence and studio, after its reconstruction in 1914-1915 and before it was partially destroyed by fire in 1925. T... |

| Date: | 1927 |
|---|---|
| Description: | View of Taliesin, Frank Lloyd Wright's residence and studio after its reconstruction in 1914-1915 and after a fire in February of 1927. Taliesin is located... |

| Date: | 1920 |
|---|---|
| Description: | View of Taliesin, Frank Lloyd Wright's residence and studio after its reconstruction in 1914-1915 and before its partial destruction by fire in 1924. Talie... |

| Date: | 1925 |
|---|---|
| Description: | View of a man standing near the pond and spillway on the grounds of Taliesin, Frank Lloyd Wright's residence and architectural school complex. Taliesin is ... |

| Date: | 1920 |
|---|---|
| Description: | View of Taliesin, Frank Lloyd Wright's residence and studio after its reconstruction in 1914-1915 and before its partial destruction by fire in 1924. Talie... |

| Date: | 1920 |
|---|---|
| Description: | Exterior view of Taliesin, Frank Lloyd Wright's residence and studio after its reconstruction in 1914-1915 and before its partial destruction by fire in 19... |

| Date: | 1920 |
|---|---|
| Description: | Exterior view of Taliesin, Frank Lloyd Wright's residence and studio after its reconstruction in 1914-1915 and before its partial destruction by fire in 19... |

| Date: | 1926 |
|---|---|
| Description: | View from gate of the "Ruggles Place" between Mineral Point and Arena. The house has two large chimneys; stone pillars support ironwork gates at the entran... |

| Date: | 1926 |
|---|---|
| Description: | A barn with a large cupola, built in 1852, on "The Capt. W.P. Ruggles Estate." |

| Date: | 1928 |
|---|---|
| Description: | Model of a Unified Farm building designed by architect Frank Lloyd Wright on a table at Taliesin, Wright's home in Wisconsin. The date for this image is ... |

| Date: | 1925 |
|---|---|
| Description: | An outdoor exhibit, possibly at Tower Hill State Park, with a display featuring a "pig of lead" found near the shot tower there. There is also a bronze pla... |

| Date: | 1921 |
|---|---|
| Description: | View of Front Street with five men standing along a sidewalk. They are standing near a two-story building which houses the Avoca Cooperative Company and th... |
If you didn't find the material you searched for, our Library Reference Staff can help.
Call our reference desk at 608-264-6535 or email us at: