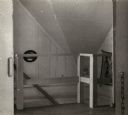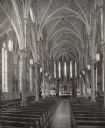
| Date: | 1949 |
|---|---|
| Description: | "The Loggery", the home of James Duane Doty, looking at the batten treatment in the ceiling of the bedroom. |

| Date: | 1949 |
|---|---|
| Description: | Doty's Loggery, the home of James Duane Doty. This view shows the batten treatment in the ceiling of the bedroom. |

| Date: | 1949 |
|---|---|
| Description: | Doty Loggery, the home of James Duane Doty, built in 1845, with a view of the upper hall and art on the walls. |

| Date: | 1949 |
|---|---|
| Description: | Detailed view of the board and batten construction of "the Loggery", the home of James Duane Doty. |

| Date: | 1935 |
|---|---|
| Description: | An interior view of St. Mary's Church, looking towards the altar. St. Mary's Parish was created because of the great flow of immigrants to Oshkosh. The fir... |

| Date: | 1900 |
|---|---|
| Description: | Stereograph of the interior of the Oshkosh Opera House, located on High Street. This opera house was built in 1883 and was renovated in the 1980s. |

| Date: | 1883 |
|---|---|
| Description: | The Oshkosh Grand Opera House. This is the interior elevated view showing the curtain painted by Louis Kindt of Kenosha, which depicts a scene from Goethe'... |

| Date: | 1930 |
|---|---|
| Description: | Interior view of a room, perhaps a lounge or common room, in the Winnebago County Asylum. There is a long window seat along the bay windows in the backgrou... |

| Date: | 1930 |
|---|---|
| Description: | Dining hall at the Winnebago County Asylum. Spindle chairs are pushed up against long tables set with dishes. In the background are potted plants in front ... |

| Date: | |
|---|---|
| Description: | The William and Majel Kellett House was designed by the architectural firm Keck and Keck as Project #243 in 1940. This photograph is taken in living room o... |

| Date: | |
|---|---|
| Description: | The William and Majel Kellett House was designed by the architectural firm Keck and Keck as Project #243 in 1940.This photograph shows a dining area in the... |
If you didn't find the material you searched for, our Library Reference Staff can help.
Call our reference desk at 608-264-6535 or email us at: