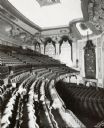
| Date: | 01 23 1928 |
|---|---|
| Description: | Interior view of the Capitol Theatre balcony in the auditorium. |
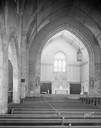
| Date: | 05 17 1944 |
|---|---|
| Description: | Interior view of the sanctuary of St. Bernard's Catholic Church, 2450 Atwood Avenue, from left rear, showing the altar and arch. |

| Date: | 03 06 1942 |
|---|---|
| Description: | Interior view of Orpheum Theatre aisle 2, looking towards the seats. |
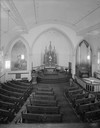
| Date: | 08 18 1941 |
|---|---|
| Description: | Sanctuary of St. John's Lutheran Church, 322 East Washington Avenue. |
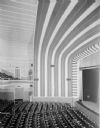
| Date: | 11 17 1936 |
|---|---|
| Description: | Vertical view of Madison Theatre interior of the left side, 111 Monona Avenue. (Martin Luther King Jr, Boulevard.), Art Deco style. |

| Date: | 09 21 1934 |
|---|---|
| Description: | Garrick Theatre, 115 Monona Avenue. (Martin Luther King Jr. Boulevard.) Interior, side view, of the theater being remodeled. |
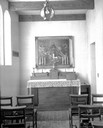
| Date: | 10 16 1931 |
|---|---|
| Description: | St. Francis Clubhouse small chapel, 1001 University Avenue. |
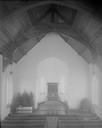
| Date: | 12 30 1930 |
|---|---|
| Description: | Wide angle view of the interior, from the choir loft toward the altar, St. Barnabas Catholic Church. Alternate view. |

| Date: | 12 30 1930 |
|---|---|
| Description: | Interior view from the altar at St. Barnabas Catholic Church. Remodeled after a fire in 1929 with massive hammerbeam ceiling. |
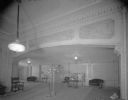
| Date: | 01 30 1930 |
|---|---|
| Description: | Eastwood Theatre entrance lobby. |

| Date: | 09 11 1927 |
|---|---|
| Description: | Calvary Lutheran Church, 713 State Street. |
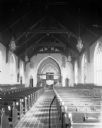
| Date: | 1926 |
|---|---|
| Description: | Interior of Grace Episcopal Church. |
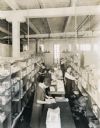
| Date: | 03 26 1925 |
|---|---|
| Description: | Men and women sorting publications for distribution at Harvester Press, International Harvester's in-house print shop. |

| Date: | 1926 |
|---|---|
| Description: | Interior view of the Grace Episcopal Church, looking down the main aisle from the back of the church. |

| Date: | 1935 |
|---|---|
| Description: | Interior of chapel on the University of Wisconsin-Madison campus. Two brightly lit chandeliers hang from an arched ceiling over rows of pews. |
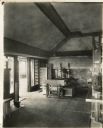
| Date: | 1920 |
|---|---|
| Description: | Dining room in Taliesin II. Several pieces of Asian art decorate the space. |

| Date: | |
|---|---|
| Description: | The Abel and Mildred Fagen House was designed by the architectural firm Keck and Keck as Project #387 in 1948. This is a photograph of the hallway leading ... |

| Date: | |
|---|---|
| Description: | The Abel and Mildred Fagen House was designed by the architectural firm Keck and Keck as Project #387 in 1948. The interior of the house contained art by A... |
If you didn't find the material you searched for, our Library Reference Staff can help.
Call our reference desk at 608-264-6535 or email us at: