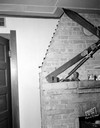
| Date: | 03 19 1945 |
|---|---|
| Description: | Living room wall and fireplace after the Bane residence explosion in North Bay, Lake Mendota. |

| Date: | 03 31 1932 |
|---|---|
| Description: | Living room in Dr. Willard and Alice Bleyer residence, 423 N. Carroll Street. |
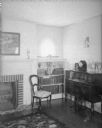
| Date: | 09 28 1928 |
|---|---|
| Description: | Albert Hinman Residence, 1 Vista Road, showing the living room interior with fireplace and bookcase detail. There is a floor model radio on the right. |
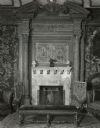
| Date: | 01 1929 |
|---|---|
| Description: | Tapestry Room at Cyrus McCormick, Jr.'s residence at 50 East Huron Street. The view is of the fireplace on the north wall. |

| Date: | 06 19 1907 |
|---|---|
| Description: | View from lobby of a room with a fireplace in the club house. |
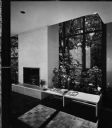
| Date: | |
|---|---|
| Description: | Edward McCormick and Elizabeth Blair House, Keck and Keck Project #500. Project date 1953. George Fred and William Keck were born in Watertown, Wisconsin, ... |
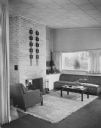
| Date: | |
|---|---|
| Description: | The Maurice and Violet Brasseur House was designed by the architectural firm Keck and Keck as Project #267 in 1941. This view is of the living room of the ... |

| Date: | |
|---|---|
| Description: | The Bertram and Irma Cahn House was designed by the architectural firm Keck and Keck as Project #213 in 1936. This is a photograph of the intimate ring of ... |

| Date: | |
|---|---|
| Description: | The Abel and Mildred Fagen House was designed by the architectural firm Keck and Keck as Project #387 in 1948. The interior of the house contained art by A... |

| Date: | 03 26 1938 |
|---|---|
| Description: | View of exterior chimney at end of slave cabin. Scaffolding is along the side of the building on the right, and stone and wood debris is in the foreground.... |

| Date: | 08 04 1938 |
|---|---|
| Description: | View towards the front of the slave cabin built of chinked logs with a peaked roof. Steps lead up to the closed door, and a small window is on the left. Th... |
If you didn't find the material you searched for, our Library Reference Staff can help.
Call our reference desk at 608-264-6535 or email us at: