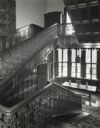
| Date: | 01 1929 |
|---|---|
| Description: | Main stairway of Cyrus McCormick, Jr.'s residence at 50 East Huron Street. This view is of the section of stairway from the first landing to the second lan... |
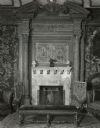
| Date: | 01 1929 |
|---|---|
| Description: | Tapestry Room at Cyrus McCormick, Jr.'s residence at 50 East Huron Street. The view is of the fireplace on the north wall. |
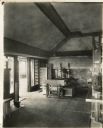
| Date: | 1920 |
|---|---|
| Description: | Dining room in Taliesin II. Several pieces of Asian art decorate the space. |
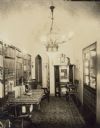
| Date: | 1930 |
|---|---|
| Description: | A room off the entrance hall of the Edward Petersen home at 1322 Astor Street in Chicago's Gold Coast area has a barrel vaulted ceiling and bookcases along... |
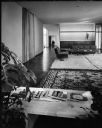
| Date: | |
|---|---|
| Description: | Edward McCormick and Elizabeth Blair House, Keck and Keck Project #500. Project date 1953. George Fred and William Keck were born in Watertown, Wisconsin, ... |
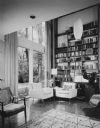
| Date: | |
|---|---|
| Description: | David Blumberg Residence — Addition, Keck and Keck Project #661. Project date 1961. Photograph of living room of the Blumberg house in Highland Park, Ilino... |
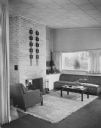
| Date: | |
|---|---|
| Description: | The Maurice and Violet Brasseur House was designed by the architectural firm Keck and Keck as Project #267 in 1941. This view is of the living room of the ... |

| Date: | |
|---|---|
| Description: | The Bertram and Irma Cahn House was designed by the architectural firm Keck and Keck as Project #213 in 1936. This is a photograph of the living room showi... |
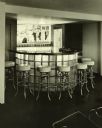
| Date: | |
|---|---|
| Description: | Herbert Brunig House, Keck and Keck Project #195. Project date 1935. Herbert Brunig of the Charles Brunig Co. and his family of five lived in this 15 room ... |

| Date: | |
|---|---|
| Description: | The Crystal House was Keck and Keck Project #183 in 1934. This project was done for the second year of the Chicago World's Fair, named "The Century of Prog... |

| Date: | |
|---|---|
| Description: | The Abel and Mildred Fagen House was designed by the architectural firm Keck and Keck as Project #387 in 1948. This is a photograph of the hallway leading ... |

| Date: | |
|---|---|
| Description: | The Abel and Mildred Fagen House was designed by the architectural firm Keck and Keck as Project #387 in 1948. The interior of the house contained art by A... |
If you didn't find the material you searched for, our Library Reference Staff can help.
Call our reference desk at 608-264-6535 or email us at: