
| Date: | |
|---|---|
| Description: | Site plan pencil sketch of the Neuroseum Hospital, to be located in Madison, Wisconsin, drawn by Frank Lloyd Wright. |
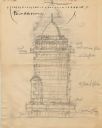
| Date: | 12 1954 |
|---|---|
| Description: | Sketch of a tower, drawn by Frank Lloyd Wright, for the Monona Terrace Civic Center. The drawing is of a ten-story tower that would include office space a... |
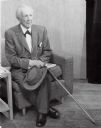
| Date: | |
|---|---|
| Description: | Frank Lloyd Wright seated in the WHA-TV studios. Wright is holding his hat and a walking stick. |

| Date: | |
|---|---|
| Description: | First page from the Wasmuth Portfolio, text written by Frank Lloyd Wright. The manuscript, written by Wright in Italy, also includes more than forty sketc... |

| Date: | 1930 |
|---|---|
| Description: | Exhibit of the works of Frank Lloyd Wright at the Layton Art Gallery in Milwaukee which toured the United States between 1930 and 1931 and which aided in t... |

| Date: | 1955 |
|---|---|
| Description: | Exterior view of the Johnson Wax research tower. |

| Date: | 1955 |
|---|---|
| Description: | Exterior view of the Johnson Wax Administration and Research Center. |

| Date: | |
|---|---|
| Description: | Book cover on book, in Japanese, about architect Frank Lloyd Wright and his work in Japan. |

| Date: | 05 1959 |
|---|---|
| Description: | Architect Frank Lloyd Wright with his granddaughter, actress Anne Baxter, and her mother, Wright's daughter from his first marriage, Catherine Dorothy Wrig... |
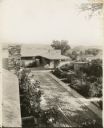
| Date: | 1912 |
|---|---|
| Description: | Taliesin I courtyard looking south from the hayloft. |
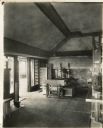
| Date: | 1920 |
|---|---|
| Description: | Dining room in Taliesin II. Several pieces of Asian art decorate the space. |
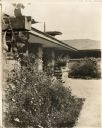
| Date: | 1912 |
|---|---|
| Description: | Taliesin I entry loggia and plants viewed from the courtyard. A small portion of the trellis is at the left from which gourds are hanging. |
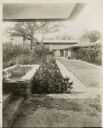
| Date: | 1912 |
|---|---|
| Description: | Taliesin I courtyard from the porte-cochere looking toward the stable wing. The statue, "Flower in a Crannied Wall," is in the center with the small decora... |

| Date: | |
|---|---|
| Description: | Architect Frank Lloyd Wright working at a drafting table. |

| Date: | 07 10 1956 |
|---|---|
| Description: | Unretouched portrait of Mr. and Mrs. Frank Lloyd Wright taken at the same time that each sat individually with Reierson for new passport photographs. The p... |
If you didn't find the material you searched for, our Library Reference Staff can help.
Call our reference desk at 608-264-6535 or email us at: