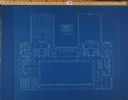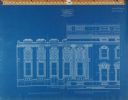
| Date: | 1904 |
|---|---|
| Description: | The floor plan of the first floor of the third Wisconsin Capitol as published in 1904 under the title "Program issued by the Capitol Improvement Commission... |

| Date: | 1904 |
|---|---|
| Description: | The floor plan of the second floor of the third Wisconsin Capitol as published in 1904 under the title "Program issued by the Capitol Improvement Commissio... |

| Date: | 1900 |
|---|---|
| Description: | Floor plan for the second floor library and offices of the State Historical Society building designed by architects Ferry & Clas and constructed in 1900. F... |

| Date: | 1900 |
|---|---|
| Description: | Floor plan for the third floor of the State Historical Society building designed by architects Ferry & Clas and constructed in 1900. |

| Date: | 1900 |
|---|---|
| Description: | Sheet #26 of the plans for the State Historical Society building prepared by architects Ferry & Clas, showing longitudinal sections of corridor 142 and Roo... |

| Date: | 1900 |
|---|---|
| Description: | Sheet # 25 of the plans submitted by architects Ferry & Clas for the construction of the State Historical Society building, showing longitudinal sections o... |

| Date: | 1900 |
|---|---|
| Description: | Sheet #27 of the plans submitted by architects Ferry & Clas for the State Historical Society building showing a section of all four stories of the building... |

| Date: | 1900 |
|---|---|
| Description: | Sheets 21: Exterior section through the main loggia (Room 226) and portion of the east elevation, 1 1/2 bays of the loggia. |

| Date: | 1905 |
|---|---|
| Description: | A drawing by State Architect, Arthur Peabody, depicting the proposed State Street facade of the University Club building. |

| Date: | 1908 |
|---|---|
| Description: | Illustration of Bascom Hall on University of Wisconsin-Madison campus. Formerly called "University" or "Main" hall, the building in 1920 was renamed for J... |
If you didn't find the material you searched for, our Library Reference Staff can help.
Call our reference desk at 608-264-6535 or email us at: