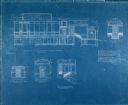
| Date: | 1911 |
|---|---|
| Description: | Architectural watercolor of a planting design for the Wisconsin State Capitol. |

| Date: | 1915 |
|---|---|
| Description: | Drawings and blueprints of the arrangement and planting design of a small town. |

| Date: | 07 13 1910 |
|---|---|
| Description: | First floor plan of the Chicago residence of Nettie Fowler McCormick, widow of Cyrus Hall McCormick. The plan presents alterations and additions to the ori... |

| Date: | 07 13 1910 |
|---|---|
| Description: | Blueprint of the west elevation of the Chicago residence of Nettie Fowler McCormick, widow of Cyrus Hall McCormick. The plan presents alterations and addit... |

| Date: | 08 1911 |
|---|---|
| Description: | Elevations, sections, details of interior of dome. Central portion. |

| Date: | 10 1910 |
|---|---|
| Description: | Elevations, sections, plans of central portion and corners. |

| Date: | 07 1910 |
|---|---|
| Description: | Furniture details of desks, chairs and tables. |

| Date: | 08 1910 |
|---|---|
| Description: | Furniture details of desks, chairs, tables, davenports and bookcases. |
If you didn't find the material you searched for, our Library Reference Staff can help.
Call our reference desk at 608-264-6535 or email us at: