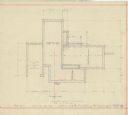
| Date: | 12 11 1936 |
|---|---|
| Description: | Blueprint design for seats for Copper Falls State Park. |

| Date: | 05 21 1936 |
|---|---|
| Description: | Blueprint design for a trail side shelter at Copper Falls State Park. |

| Date: | 02 14 1939 |
|---|---|
| Description: | Deatiled blueprint (pg 2) for the suspension footbridge in Copper Falls State Park. |

| Date: | 12 14 1939 |
|---|---|
| Description: | Page 1 of detailed blueprints for the suspension footbridge in Copper Falls State Park. |

| Date: | 05 1936 |
|---|---|
| Description: | Blueprint for Trail Shelter in Devil's Lake State Park. |

| Date: | 05 1936 |
|---|---|
| Description: | Blueprint showing the details for stone shelter in Devil's Lake State Park. |

| Date: | 02 08 1936 |
|---|---|
| Description: | Blueprints for the Signs and Markers for Devil's Lake State Park. |

| Date: | 05 27 1936 |
|---|---|
| Description: | Blueprints for the Bath House in Devil's Lake State Park. |

| Date: | 1938 |
|---|---|
| Description: | Footing plan for the Mac Wilkie house drawn by the architect William Kaeser. The house was planned for the Sunset Village neighborhood. |

| Date: | 1938 |
|---|---|
| Description: | Colored drawing of the front elevation for the Mac Wilkie house drawn by the architect William Kaeser. The house was planned for the Sunset Village neighbo... |

| Date: | 1938 |
|---|---|
| Description: | Black and white drawing of two elevations for the Mac Wilkie house drawn by the architect William Kaeser. The house was planned for the Sunset Village neig... |

| Date: | 1938 |
|---|---|
| Description: | Blueprint for a restored grist mill at Walnut Grove, the McCormick farm in Virginia. The text at bottom right reads, "Grist Mill for Mr. Harold F. McCormic... |

| Date: | 1938 |
|---|---|
| Description: | Architectural drawing of the Sunset Village neighborhood on the West side of the city of Madison. The poster description reads: A proposed master plan for ... |

| Date: | 07 1939 |
|---|---|
| Description: | An architectural rendering of a proposed lakefront development plan. |

| Date: | 1930 |
|---|---|
| Description: | This map shows a proposed floor plan for a sheet metal works. |
If you didn't find the material you searched for, our Library Reference Staff can help.
Call our reference desk at 608-264-6535 or email us at: