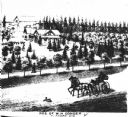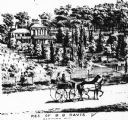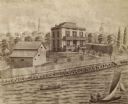
| Date: | 1851 |
|---|---|
| Description: | A watercolor view of Madison. Prominent on the left side of King Street is the Madison Hotel. |

| Date: | |
|---|---|
| Description: | Illustration of three Potawatomi Indians cooking. |

| Date: | 1885 |
|---|---|
| Description: | A view of what is now known as Bascom Hill including Main Hall (Bascom Hall), North Hall, Music Hall, Science Hall, South Hall, Washburn Observatory and Wo... |

| Date: | 1908 |
|---|---|
| Description: | Drawing of lower campus development of the University of Wisconsin Madison campus, designed by Arthur Peabody. Left to right along Lake Street are the Mus... |

| Date: | 1908 |
|---|---|
| Description: | Design of the Architectural Commission of 1908 for future constructional development, elevation of men's dormitory group on the University of Wisconsin cam... |

| Date: | 1908 |
|---|---|
| Description: | Drawing of the general design by the Architectural Commission for future development including the Shore Drive, North Slope Drive, South Slope Drive, Linde... |

| Date: | 1908 |
|---|---|
| Description: | Drawing of the general design by the Architectural Commission of future development of section toward University Hall with University Avenue, Women Gymnasi... |

| Date: | 1908 |
|---|---|
| Description: | General design for future construction development of the University of Madison campus with the general view of the campus by the Architectural commission. |

| Date: | 1873 |
|---|---|
| Description: | View of a farmstead with multiple pine trees. A road is in foreground with a carriage driven by two horses, and a man in the carriage. A dog runs in front ... |

| Date: | 1873 |
|---|---|
| Description: | View of an estate covered with various plants and trees. Two people stand on a sidewalk in front of the distant estate, looking towards it. Two horses dra... |

| Date: | 1877 |
|---|---|
| Description: | View of cattle, sheep, and pigs in a pasture on a farm. Two houses are in the distance, and a horse-drawn carriage is moving along the road on the left. Ca... |

| Date: | 1876 |
|---|---|
| Description: | The Institution for the Education of the Blind. |

| Date: | 1853 |
|---|---|
| Description: | Farwell's Mill on the Yahara River at Lake Mendota. |

| Date: | 1865 |
|---|---|
| Description: | Harvey Hospital, or the Soldiers' Orphans Home. The main octagon section was the home of Governor Farwell, and the wing of wood was added in 1862 and used ... |

| Date: | 1872 |
|---|---|
| Description: | Drawing of and elevated view across water towards the Kendall residence, home of George L. Storer, a businessman in Madison. Three people are in a rowboat,... |

| Date: | 1829 |
|---|---|
| Description: | Fort Crawford, from a sketchbook attributed to Seth Eastman, 1808-1875. A graduate of West Point, Eastman briefly served at Fort Crawford, 1829-1839. |

| Date: | 1830 |
|---|---|
| Description: | Drawing of the Astor building. Caption reads: "Astor Building in 1830 Main Village Lot Prairie•du•Chien". |

| Date: | |
|---|---|
| Description: | Lithograph view towards river of the American Fur Companies buildings and fenced enclosures, surrounded by hills and trees. |

| Date: | |
|---|---|
| Description: | Several French fur traders negotiating with native Indians at La Baye. |

| Date: | 1902 |
|---|---|
| Description: | A drawing depicting Mrs. Fowe's Ranch. With mountains in the distance, the ranch consists of corrals for horses and cattle, and a modest-sized house. |
If you didn't find the material you searched for, our Library Reference Staff can help.
Call our reference desk at 608-264-6535 or email us at: