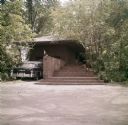
| Date: | 08 1963 |
|---|---|
| Description: | Exterior of the of the Malcolm E. Willey residence showing the entrance steps and a portion of the carport. A black car is parked in front of the carport.... |

| Date: | 1953 |
|---|---|
| Description: | Color photograph of young Native-American men dressed in traditional clothing standing around an International R-Line truck. The young men are with a small... |

| Date: | 1969 |
|---|---|
| Description: | Color advertising photograph of a 1968 International Scout SR-2 pickup truck. |
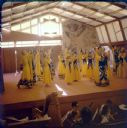
| Date: | 1958 |
|---|---|
| Description: | Dance and singing performance during a festival at Taliesin West. The theater was designed by Frank Lloyd Wright and built by the Fellowship. Taliesin West... |

| Date: | |
|---|---|
| Description: | Model boats floating on the pond at Taliesin, possibly during a party or celebration. Taliesin was the summer home of architect Frank Lloyd Wright and the ... |
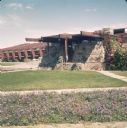
| Date: | 1947 |
|---|---|
| Description: | Exterior view of Taliesin West, designed by Frank Lloyd Wright. |

| Date: | 1951 |
|---|---|
| Description: | Exterior view of Frank Lloyd Wright's First Unitarian Meeting House, 900 University Bay Drive. |
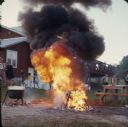
| Date: | 1967 |
|---|---|
| Description: | Outdoor view of two pots used for a fish boil. One pot is engulfed in flames and children are running from the area. |
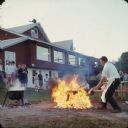
| Date: | 1967 |
|---|---|
| Description: | A man fueling a fire for a fish boil, as people look on. |

| Date: | 1981 |
|---|---|
| Description: | Fond du Lac Avenue (State Highway 145) exit from Interstate I-43 in Milwaukee. As originally conceived, the interstate system in Wisconsin was to consist ... |

| Date: | 1950 |
|---|---|
| Description: | Imperial Hotel,Tokyo, Japan, main entrance and reflecting pool. The hotel was designed by architect Frank Lloyd Wright. |

| Date: | 1950 |
|---|---|
| Description: | The forecourt and one of the side entrances to the Imperial Hotel, Tokyo, Japan, from the hotel's roof. The hotel was designed by architect Frank Lloyd Wr... |

| Date: | |
|---|---|
| Description: | Reflecting pool and sculptures in front of the Imperial Hotel, Tokyo, Japan. The hotel was designed by architect Frank Lloyd Wright. |

| Date: | |
|---|---|
| Description: | Interior courtyard at the Imperial Hotel, Tokyo, Japan, including one of the guest room wings of the hotel. The hotel was designed by architect Frank Lloyd... |

| Date: | |
|---|---|
| Description: | Spherical sculpture that was part of the architecture at the Imperial Hotel,Tokyo, Japan. The hotel was designed by architect Frank Lloyd Wright. |

| Date: | |
|---|---|
| Description: | A corner in the lobby of the Imperial Hotel,Tokyo, Japan. The hotel was designed by architect Frank Lloyd Wright. |

| Date: | |
|---|---|
| Description: | Seating area in the lobby of the Imperial Hotel, Tokyo, Japan. A group of people are seated in one of the lobby seating areas. The hotel was designed by ... |

| Date: | |
|---|---|
| Description: | Seating group in the north lobby of the Imperial Hotel, Tokyo, Japan. The hotel was designed by architect Frank Lloyd Wright. |

| Date: | |
|---|---|
| Description: | Interior of the Imperial Hotel, Tokyo, Japan, promenade. The hotel was designed by architect Frank Lloyd Wright. |

| Date: | |
|---|---|
| Description: | Dining room of the Imperial Hotel,Tokyo, Japan. The hotel was designed by architect Frank Lloyd Wright. |
If you didn't find the material you searched for, our Library Reference Staff can help.
Call our reference desk at 608-264-6535 or email us at: