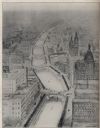
| Date: | 03 1911 |
|---|---|
| Description: | Sectional elevation, superstructure, central section. |

| Date: | 1933 |
|---|---|
| Description: | A color drawing of hillside buildings for the Taliesin Fellowship. |

| Date: | 1904 |
|---|---|
| Description: | Alfred Clas design drawing of a scheme for the improvement of the Milwaukee River, with possibilities of narrowing the river and paralleling the banks with... |

| Date: | |
|---|---|
| Description: | An architectural drawing and building plan of the Third Terrace East view of the Monona Terrace Auditorium and Civic Center. |

| Date: | |
|---|---|
| Description: | An architectural drawing and building plan of the Third Terrace West view of the Monona Terrace Auditorium and Civic Center. |

| Date: | 1924 |
|---|---|
| Description: | Architectural drawing of what became known as The Cow Palace at Forest Lodge. |
If you didn't find the material you searched for, our Library Reference Staff can help.
Call our reference desk at 608-264-6535 or email us at: