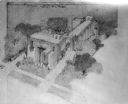
| Date: | 1925 |
|---|---|
| Description: | The proposed design for the Phi Gamma fraternity house on Langdon Street by Frank Lloyd Wright. This design was found unsuitable and the building was neve... |
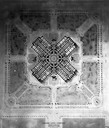
| Date: | 1906 |
|---|---|
| Description: | Architect's design for the Wisconsin Capitol Competition, ground floor plan and block plan of park, George B. Post & Sons. |

| Date: | |
|---|---|
| Description: | Drawing of plans for the Wisconsin State Capitol, with a scale of one inch to 16 feet. The architects were George B. Post and Sons. |

| Date: | 1906 |
|---|---|
| Description: | Architect's design of the 4th Wisconsin State Capitol (the third built in Madison). "Perspective" by George B. Post and Sons. |
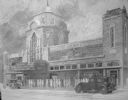
| Date: | 01 27 1930 |
|---|---|
| Description: | Architect's retouched exterior view of Eastwood Theatre, located at 2090 Atwood Avenue. |

| Date: | 01 27 1930 |
|---|---|
| Description: | Architect's retouched exterior view of Eastwood Theatre, 2090 Atwood Avenue, "Eastwood Theatre-Madison Wis. Frederic J. Klein - H. C. Alford, Architects." |
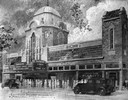
| Date: | 01 27 1930 |
|---|---|
| Description: | Architect's retouched exterior view of the Eastwood Theatre, 2090 Atwood Avenue, titled: "Eastwood Theatre-Madison Wis. Frederic J. Klein - H. C. Alford, A... |

| Date: | 07 1926 |
|---|---|
| Description: | Architectural drawing by Arthur Peabody of the Wisconsin General Hospital, 1300 University Avenue. University of Wisconsin. |
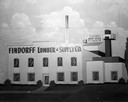
| Date: | 09 18 1952 |
|---|---|
| Description: | Drawing of Findorff Lumber & Supply Company building, 601 West Wilson Street. |
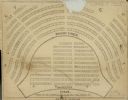
| Date: | 1872 |
|---|---|
| Description: | A lithograph of the layout of Hooley's Opera House. |

| Date: | 08 16 1944 |
|---|---|
| Description: | John J. Flad, architect, and John Guy Fowlkes, professor of education at the University of Wisconsin, viewing the exhibit "Modern Architecture for Modern S... |

| Date: | 1896 |
|---|---|
| Description: | Architect's rendering of the exterior of the State Historical Society of Wisconsin, now The Wisconsin Historical Society. |

| Date: | 03 04 1947 |
|---|---|
| Description: | Architectural drawing of a large building for Brock Engraving Company. |

| Date: | 05 24 1947 |
|---|---|
| Description: | Eagle Heights Home Project sketch of the recently constructed buildings in Shorewood Hills for graduate student and faculty families. |

| Date: | 1929 |
|---|---|
| Description: | The state architect, Arthur Peabody's drawing of the proposed building plans of a State Office Building. |

| Date: | 08 24 1948 |
|---|---|
| Description: | Framed architectural drawing by Law, Law, and Potter for the "Public Service Building." |

| Date: | 1900 |
|---|---|
| Description: | An architectural rendering of the Fauerbach Brewing Company. |

| Date: | 06 21 1949 |
|---|---|
| Description: | Architectural sketch by Madison architect Lewis Sieberz of the proposed new Madison Labor Temple, to be constructed at 335-341 West Johnson Street. The bui... |

| Date: | 1902 |
|---|---|
| Description: | Architectural rendering of the water tower plan for the University of Wisconsin. |

| Date: | 1920 |
|---|---|
| Description: | An architectural rendering of the Wisconsin General Hospital. |
If you didn't find the material you searched for, our Library Reference Staff can help.
Call our reference desk at 608-264-6535 or email us at: