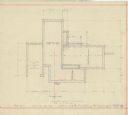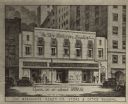
| Date: | 1902 |
|---|---|
| Description: | Architectural rendering of the water tower plan for the University of Wisconsin. |

| Date: | 1920 |
|---|---|
| Description: | An architectural rendering of the Wisconsin General Hospital. |

| Date: | 03 14 1950 |
|---|---|
| Description: | Copy negative of architectural drawing by Flad Associates of Wilbur S. Grant Accounting Office Building at 148 East Johnson Street. |

| Date: | 03 14 1950 |
|---|---|
| Description: | Copy negative of Law, Law, Potter and Nystrom Architectural Drawing of Democrat Printing Company Building at 2211 Fordem Avenue. |

| Date: | |
|---|---|
| Description: | Copy of an artist's rendition of the exterior view of the Madison Public Library. The library opened in 1905 and was funded by a $75,000 gift from Andrew C... |

| Date: | 06 01 1950 |
|---|---|
| Description: | Architect's drawing of the proposed Beth El Temple by architects Raymond Le Vee and Associates. |

| Date: | 12 1950 |
|---|---|
| Description: | Drawing of the proposed design for the Law Park garage. |

| Date: | 1938 |
|---|---|
| Description: | Footing plan for the Mac Wilkie house drawn by the architect William Kaeser. The house was planned for the Sunset Village neighborhood. |

| Date: | 1938 |
|---|---|
| Description: | Colored drawing of the front elevation for the Mac Wilkie house drawn by the architect William Kaeser. The house was planned for the Sunset Village neighbo... |

| Date: | 1938 |
|---|---|
| Description: | Black and white drawing of two elevations for the Mac Wilkie house drawn by the architect William Kaeser. The house was planned for the Sunset Village neig... |

| Date: | 1938 |
|---|---|
| Description: | Architectural drawing of the Sunset Village neighborhood on the West side of the city of Madison. The poster description reads: A proposed master plan for ... |

| Date: | 07 1939 |
|---|---|
| Description: | An architectural rendering of a proposed lakefront development plan. |

| Date: | 1916 |
|---|---|
| Description: | Drawing of the new Reierson Studio. An arrow leads from the sign painted at the top of the building to the studio door, which is to the right of the storef... |

| Date: | 1861 |
|---|---|
| Description: | Shaded drawings with size dimensions for plans of "Tents used in Civil War. U.S. Army Regulation Tents." Upper left, "18. ft diam, Gilbert Anderson Hub... |

| Date: | 1861 |
|---|---|
| Description: | Shaded drawings with size dimensions for plans of "Tents used in Civil War." Upper left, "18. ft diam 'SIBLEY' TENT." Upper right, "18. ft diam HASK... |

| Date: | |
|---|---|
| Description: | Architectural rendering for the fourth Wisconsin State Capitol building. Title at bottom: "Wisconsin Capitol Competition." |

| Date: | 11 29 1960 |
|---|---|
| Description: | Mr. and Mrs. Harold F. (Schim) Elliott look at the house plans in the Wisconsin State Journal for the house they built as their "Dream House." |

| Date: | |
|---|---|
| Description: | An architectural drawing and building plan of the Third Terrace East view of the Monona Terrace Auditorium and Civic Center. |

| Date: | |
|---|---|
| Description: | An architectural drawing and building plan of the Third Terrace West view of the Monona Terrace Auditorium and Civic Center. |
If you didn't find the material you searched for, our Library Reference Staff can help.
Call our reference desk at 608-264-6535 or email us at: