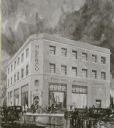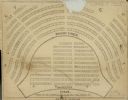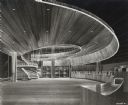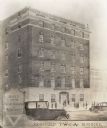
| Date: | 1947 |
|---|---|
| Description: | A combination design and planting plan for the landscaping of the grounds of the Executive Residence, 130 East Gilman Street. |

| Date: | 1927 |
|---|---|
| Description: | An architect's rendering of the Heeb Automotive Equipment Company building, 401 West Gorham Street; Law, Law, and Potter, architects. The building was boug... |

| Date: | 1872 |
|---|---|
| Description: | A lithograph of the layout of Hooley's Opera House. |

| Date: | 1909 |
|---|---|
| Description: | Architectural drawing. Caption reads: "Market House for the City of Madison". Robert L. Wright, Milwaukee, architect. |

| Date: | 1949 |
|---|---|
| Description: | Artist rendition of the exterior view of the research and development tower of the Johnson Wax building. |

| Date: | |
|---|---|
| Description: | Drawing of proposed park on State Street at the corner of Broom and Gorham Streets. |

| Date: | |
|---|---|
| Description: | Engraving of the plan for Washington, D.C., drawn by E. Sachse and engraved by M. Hart for the Progress of the Republic. The engraving appears on a letter ... |

| Date: | |
|---|---|
| Description: | An artist's rendition of the Wisconsin State Historical Society as seen from Bascom Hill. |

| Date: | 1930 |
|---|---|
| Description: | A chalk rendering of the proposed State Office Building by State Architect, Arthur Peabody. The Wisconsin State Capitol is visible in the background. |

| Date: | 1929 |
|---|---|
| Description: | The state architect, Arthur Peabody's drawing of the proposed building plans of a State Office Building. |

| Date: | 1905 |
|---|---|
| Description: | A drawing by State Architect, Arthur Peabody, depicting the proposed State Street facade of the University Club building. |

| Date: | 1955 |
|---|---|
| Description: | Drawing of the interior lobby. Proposed building image. Architects are Bank Building Corporation. |

| Date: | 1955 |
|---|---|
| Description: | Drawing of proposed building's exterior. Architects were Bank Building Corporation. |

| Date: | 1925 |
|---|---|
| Description: | Architectural drawing of the proposed YWCA building with automobiles and pedestrians in front. Sign in from reads "Build for the Womanhood of Milwaukee". |

| Date: | |
|---|---|
| Description: | ARchitectural rendering of building at the Wisconsin Memorial Hospital. Arthur Peabody was the state architect. |

| Date: | |
|---|---|
| Description: | Architectural rendering. Chas A. Pear Architecture Service Co. Name of building is above the entrance. |

| Date: | 1908 |
|---|---|
| Description: | Illustration of Bascom Hall on University of Wisconsin-Madison campus. Formerly called "University" or "Main" hall, the building in 1920 was renamed for J... |

| Date: | 1951 |
|---|---|
| Description: | Rendering of the Memorial Library building on the University of Wisconsin-Madison campus. The drawing of the building depicts a group of people near the en... |
If you didn't find the material you searched for, our Library Reference Staff can help.
Call our reference desk at 608-264-6535 or email us at: