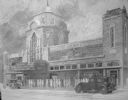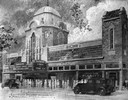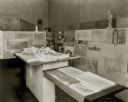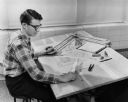
| Date: | 01 27 1930 |
|---|---|
| Description: | Architect's retouched exterior view of Eastwood Theatre, located at 2090 Atwood Avenue. |

| Date: | 01 27 1930 |
|---|---|
| Description: | Architect's retouched exterior view of Eastwood Theatre, 2090 Atwood Avenue, "Eastwood Theatre-Madison Wis. Frederic J. Klein - H. C. Alford, Architects." |

| Date: | 01 27 1930 |
|---|---|
| Description: | Architect's retouched exterior view of the Eastwood Theatre, 2090 Atwood Avenue, titled: "Eastwood Theatre-Madison Wis. Frederic J. Klein - H. C. Alford, A... |

| Date: | |
|---|---|
| Description: | The second floor gallery at Hillside, designed by Frank Lloyd Wright, at the Taliesin Fellowship Complex. Models and drawings of projects designed by Wrigh... |

| Date: | 1930 |
|---|---|
| Description: | Exhibit of the works of Frank Lloyd Wright at the Layton Art Gallery in Milwaukee which toured the United States between 1930 and 1931 and which aided in t... |

| Date: | |
|---|---|
| Description: | Exhibit of the works of Frank Lloyd Wright at the Layton Art Gallery in Milwaukee which later toured the United States, 1930-1931. Numerous models and draw... |

| Date: | 08 16 1944 |
|---|---|
| Description: | John J. Flad, architect, and John Guy Fowlkes, professor of education at the University of Wisconsin, viewing the exhibit "Modern Architecture for Modern S... |

| Date: | |
|---|---|
| Description: | Copy of an artist's rendering of an exterior view of the Berlin Public Library. Above the main entrance is carved: "Carnegie Public Library." The corner st... |

| Date: | 09 2010 |
|---|---|
| Description: | Proposed Methodist church for a congregation in Spring Green, Wisconsin, drawn by Marcus Weston with input from architect Frank Lloyd Wright. The drawings ... |

| Date: | 12 11 1961 |
|---|---|
| Description: | A structural technology student works on a project in a drawing class at the Milwaukee Institute of Technology. |

| Date: | |
|---|---|
| Description: | Architect Frank Lloyd Wright working at a drafting table. |

| Date: | 07 1987 |
|---|---|
| Description: | "Andy Schnitzler holds the plans for the 'River View Mobile Home Park' which will be developed in the fields behind." |

| Date: | 08 1988 |
|---|---|
| Description: | Pat and Jerry Mountin show the layout plans for their new store. |

| Date: | |
|---|---|
| Description: | Miniature Lincoln Monument made out of beeswax at the Illinois State Fair. In the background are displays of frames of honeycomb, with ribbons hanging from... |

| Date: | 1900 |
|---|---|
| Description: | Drawing of factory buildings, seen from an elevated view. The drawing appears to be attached to a wall with wallpaper. |

| Date: | |
|---|---|
| Description: | Bennie Dombar standing next to Frank Lloyd Wright, who is working at a drafting table. Trusses are overhead. |

| Date: | 11 29 1960 |
|---|---|
| Description: | Mr. and Mrs. Harold F. (Schim) Elliott look at the house plans in the Wisconsin State Journal for the house they built as their "Dream House." |
If you didn't find the material you searched for, our Library Reference Staff can help.
Call our reference desk at 608-264-6535 or email us at: