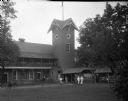
| Date: | |
|---|---|
| Description: | View across lawn toward the side of the Cottage and its corner tower. Part of the covered walkway is on the right. Women, men, and children are walking the... |

| Date: | |
|---|---|
| Description: | Elevated view of New York University's library reading room taken from the upper level balcony. Founded in 1831, the university's reading room features lar... |

| Date: | |
|---|---|
| Description: | View of the rear porches and balconies at Hilltop Inn, built in 1910. Trees and other plants surround the porches where wicker chairs and potted plants ar... |
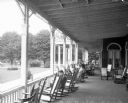
| Date: | 1920 |
|---|---|
| Description: | Men and women sit in rocking chairs on the veranda at Poggatticut Lodge. The lodge was built in 1920. |

| Date: | |
|---|---|
| Description: | Exterior of Bedford Springs Resort, built in 1806. The view is from one end of a colonnade, with a band performing near a door that leads into the resort b... |

| Date: | |
|---|---|
| Description: | View along the front of the dining room veranda at Bedford Springs Resort, built in 1806. Straight backed chairs are arranged along the brick facade on the... |
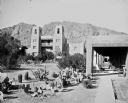
| Date: | |
|---|---|
| Description: | A covered patio leads to the Jokake Inn. The building features two towers with a balcony between them, and the pavilion features outdoor furniture and sea... |

| Date: | |
|---|---|
| Description: | View of the Glacier Park Hotel lobby. View features a large rustic lobby with a campfire surrounded by chairs, lanterns, log beams, and animal skins hangin... |

| Date: | |
|---|---|
| Description: | View of the Glacier Park Hotel lobby. View features the rustic lobby with log beams and columns, Japanese lanterns, animal skins hanging from the balconies... |

| Date: | |
|---|---|
| Description: | View of the Lake McDonald Hotel lobby. View features the rustic lobby, decorated with animal skins and trophies. There is a balcony overhead, and several c... |
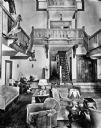
| Date: | |
|---|---|
| Description: | View of the lobby of the rustic Hunting Lodge at the Nahanock Country Club. View features a wood balcony overhead, a staircase, animal decorations, a doorw... |

| Date: | |
|---|---|
| Description: | Children and adults swimming in a swimming pool inside Bedford Springs Hotel. Other people are sitting and standing near the edge. An elaborate staircase o... |

| Date: | |
|---|---|
| Description: | The Y.M.C.A. Main Gymnasium features athletic equipment including pummel horses, parallel bars, rings, a basketball hoop, and several balls. The room has ... |

| Date: | |
|---|---|
| Description: | View of Y.W.C.A. Gymnasium interior equipped with climbing ropes, pummel horses, springboards, and parallel bars. The room has a balcony with chairs for s... |

| Date: | |
|---|---|
| Description: | View of the Bertha Tainter Annex, a former women's dormitory at the University of Wisconsin-Stout. The building features a three stories with a porch or ba... |
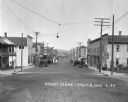
| Date: | 1925 |
|---|---|
| Description: | View of a street scene featuring a central business district bordered by sidewalks and storefronts. A number of people are standing on the sidewalk and wal... |

| Date: | |
|---|---|
| Description: | Posed portrait of a large family in the yard in front of their home. Four adults pose with children who are playing on swings, sitting in the shade under a... |

| Date: | 1950 |
|---|---|
| Description: | View from yard showing the back of the Governor's Mansion. The building features a balcony, arched windows, and several chimneys. |

| Date: | 1900 |
|---|---|
| Description: | An exterior view of the John Jacob Astor House. The building previously housed the American Fur Company. |

| Date: | 1877 |
|---|---|
| Description: | The Abiel E. Brooks House, built in 1853, with a family group posed on the lawn and porch. Identified (front row, left to right) are Mrs. Noah (Jane Ann) C... |
If you didn't find the material you searched for, our Library Reference Staff can help.
Call our reference desk at 608-264-6535 or email us at: