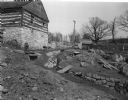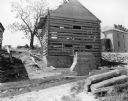
| Date: | 1917 |
|---|---|
| Description: | The Lake Forest community plan, a model community that was planned for the site where the University of Wisconsin Arboretum now stands. |

| Date: | 1929 |
|---|---|
| Description: | A drawing of a State Office Building as originally proposed. |

| Date: | |
|---|---|
| Description: | Wisconsin Memorial Hospital with a key to buildings in the upper left. Indian mounds are marked on the site. Arthur Peabody was the state architect for th... |

| Date: | |
|---|---|
| Description: | Barn raising, showing the stone foundation and timbers stacked in a pile in the foreground. A smaller building is on the left behind the tower support for ... |

| Date: | |
|---|---|
| Description: | Group of men working on a barn raising, showing some of the workers up on the frame securing the timbers, and other workers carrying more timbers into posi... |

| Date: | 1918 |
|---|---|
| Description: | Man in suit, holding a hat, posing on a roof across the street from the Wisconsin State Capitol, where the dome is under construction. In the far backgroun... |

| Date: | 1904 |
|---|---|
| Description: | Men working on the reconstruction of the fourth Wisconsin State Capitol (third in Madison) after the 1904 fire. |

| Date: | 1950 |
|---|---|
| Description: | Slightly elevated view of work site near the church building. |

| Date: | |
|---|---|
| Description: | View across field towards men working on a brick building under construction. Scaffolding is set up around the building, and frames for the roof are expose... |

| Date: | |
|---|---|
| Description: | View towards a brick building under construction with the frames for the roof exposed. The corner of another building is on the right. |

| Date: | |
|---|---|
| Description: | View across field towards a brick building under construction. Frames for the roof are exposed. A man is working inside one of the arched window frames. |

| Date: | 03 26 1938 |
|---|---|
| Description: | Handwritten on back: "Lower end of tail race." The Blacksmith Shop is on the far left, and the reconstruction of the mill is just behind it. In the center ... |

| Date: | 03 26 1938 |
|---|---|
| Description: | Two men are looking toward the back of the mill building which is on the right. Behind the man on the right is the Blacksmith Shop. In the distance are fen... |

| Date: | 03 26 1938 |
|---|---|
| Description: | View towards front and right side of the log building with peaked roof and brick chimney. The front has a door and window opening, and another window in th... |

| Date: | 03 26 1938 |
|---|---|
| Description: | View towards side of cabin, which has a door and window opening in the log structure. Scaffolding is set up around the building, and tools and building mat... |

| Date: | 03 26 1938 |
|---|---|
| Description: | Three men are working on the top of the mill building. There is no roof, and the logs are not filled in or chinked. The road curves from the left in the ba... |

| Date: | 03 26 1938 |
|---|---|
| Description: | View of construction of upper end of mill race. The stone wall of the dam is in the background. Handwritten on back: "Upper end of mill race near dam. Noti... |

| Date: | 05 09 1938 |
|---|---|
| Description: | View looking up towards the back of the mill building with stone foundation built into the side of the hill. The mill is partially constructed of logs, not... |

| Date: | 05 09 1938 |
|---|---|
| Description: | View towards the front and right side of the slave cabin built of chinked logs with a peaked roof. Steps lead up to the door, and a small window is on the ... |

| Date: | 05 09 1938 |
|---|---|
| Description: | View towards side of slave log cabin with a door in the center and a small horizontal window to the left. The roof is peaked and shingles are in place. The... |
If you didn't find the material you searched for, our Library Reference Staff can help.
Call our reference desk at 608-264-6535 or email us at: