
| Date: | 1886 |
|---|---|
| Description: | Stereograph of men unloading lumber off a raft. A man at the left is loading lumber onto a horse-drawn wagon, while a man in an apron is holding the horses... |

| Date: | |
|---|---|
| Description: | View of Hillwing at Taliesin, the home and studio of Frank Lloyd Wright. |

| Date: | 1912 |
|---|---|
| Description: | Taliesin I courtyard looking southeast toward living room wing from the hayloft. |

| Date: | 1965 |
|---|---|
| Description: | The Robert Lamp house, 22 North Butler Street (viewed from East Mifflin Street). The house was designed by Frank Lloyd Wright, architect, in 1902, and bui... |
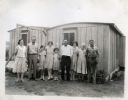
| Date: | 1929 |
|---|---|
| Description: | The C.M. Jeffries family poses for a portrait outside a small building. |

| Date: | 1914 |
|---|---|
| Description: | Postcard photograph of the remains of the living room at Taliesin after the fire destroyed most of the living quarters. The living room fireplace, and a po... |

| Date: | |
|---|---|
| Description: | A view from across the front lawn of people gathered around the main building of Bethany Orphans' Home, built in 1898. A United States flag is on a pole on... |
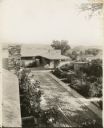
| Date: | 1912 |
|---|---|
| Description: | Taliesin I courtyard looking south from the hayloft. |
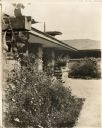
| Date: | 1912 |
|---|---|
| Description: | Taliesin I entry loggia and plants viewed from the courtyard. A small portion of the trellis is at the left from which gourds are hanging. |
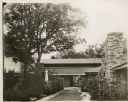
| Date: | 1912 |
|---|---|
| Description: | Taliesin I hayloft as seen from the courtyard. The statue, "Flower in a Crannied Wall," stands on a stone pillar. A cow and a calf can be seen through the ... |
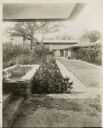
| Date: | 1912 |
|---|---|
| Description: | Taliesin I courtyard from the porte-cochere looking toward the stable wing. The statue, "Flower in a Crannied Wall," is in the center with the small decora... |
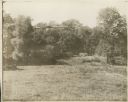
| Date: | 1912 |
|---|---|
| Description: | Pasture and trees below the southeast side of Taliesin I. |
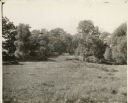
| Date: | 1912 |
|---|---|
| Description: | Pasture and trees below the southeast side of Taliesin I. Two cows are in the pasture. |
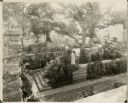
| Date: | |
|---|---|
| Description: | Taliesin I courtyard garden looking toward the hill garden. The statue, "Flower in a Crannied Wall," rest on top of a stone wall. The image was made from t... |
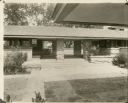
| Date: | 1912 |
|---|---|
| Description: | Taliesin I entry loggia from the porte-cochere. |
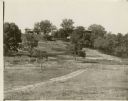
| Date: | 1912 |
|---|---|
| Description: | Pasture, vegetable gardens, and trees on the southeast side of Taliesin I. |
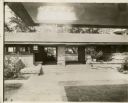
| Date: | 1912 |
|---|---|
| Description: | Taliesin I entry loggia from the porte-cochere. |
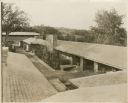
| Date: | 1912 |
|---|---|
| Description: | Taliesin I loggia, studio, apartment, and hayloft as seen from where the porte-cochere meets the roof of the residence. |
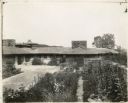
| Date: | 1914 |
|---|---|
| Description: | View from the courtyard of Taliesin II looking toward the residence including the porte-cochere and the piers of the entrance loggia. |
If you didn't find the material you searched for, our Library Reference Staff can help.
Call our reference desk at 608-264-6535 or email us at: