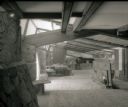
| Date: | |
|---|---|
| Description: | The garden room Taliesin West, winter residence of Frank Lloyd Wright and the Taliesin Fellowship. Pieces of Wright designed furniture are throughout the ... |

| Date: | 1911 |
|---|---|
| Description: | View from the loggia between the workspace and the living room at Taliesin looking towards the northwest corner of the living room. Taliesin was the home o... |

| Date: | 1911 |
|---|---|
| Description: | Triptych of the living room fireplace at Taliesin, the home of Frank Lloyd Wright. A built-in bookshelf and bench are to the left of the fireplace. The tri... |

| Date: | |
|---|---|
| Description: | Living room of Taliesin II looking towards the fireplace, built-in bench, and work storage area. |
If you didn't find the material you searched for, our Library Reference Staff can help.
Call our reference desk at 608-264-6535 or email us at: