
| Date: | 10 26 1975 |
|---|---|
| Description: | Prof. Frederick E. Turneaure house built in 1905, 166 North Prospect Street, University Heights, showing three distinct architectural styles. The curved ro... |
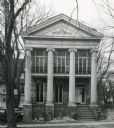
| Date: | 1951 |
|---|---|
| Description: | A view of the upper portion of the southeast-facing facade of a house at 524 North Henry Street. |

| Date: | 1915 |
|---|---|
| Description: | View from street towards the front and right side of the house at 524 North Henry Street, looking south at the intersection of Henry and Langdon Streets. T... |
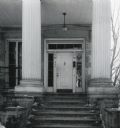
| Date: | 1951 |
|---|---|
| Description: | View towards the front entrance of 524 North Henry Street. |

| Date: | 1951 |
|---|---|
| Description: | View towards the front and right side of 524 North Henry Street, looking from the intersection of Henry and Langdon Streets. This Greek Revival residence w... |

| Date: | 1924 |
|---|---|
| Description: | 124 Langdon Street, viewed from Lake Mendota. The house was designed by Madison architect Frank Riley and built in 1924 for the Kappa Sigma fraternity. T... |
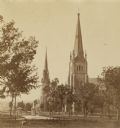
| Date: | |
|---|---|
| Description: | Grace Episcopal and Congregational Churches. |
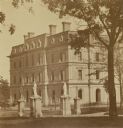
| Date: | 1874 |
|---|---|
| Description: | View from Capital Park towards the United States Court House. There is a stone gateway with iron statues and an iron fence along the sidewalk. The elaborat... |

| Date: | 06 24 1945 |
|---|---|
| Description: | Group portrait of 21 nurses, standing on the steps in front of Alumni Hall, 1100 Delaphaine Court, at St. Mary's Hospital. They graduated from St. Mary's H... |

| Date: | |
|---|---|
| Description: | The Governor's Conference Room fireplace, in the Wisconsin State Capitol. The fireplace is hand-carved of Italian Botticino marble. It is flanked on each s... |

| Date: | |
|---|---|
| Description: | Governor's Conference Room, in the Wisconsin State Capitol. The room was designed in the Venetial Renaissance style. The ceiling and mural paintings are th... |

| Date: | 05 16 1948 |
|---|---|
| Description: | Alpha Phi sorority, 28 Langdon Street, was the site of a garden party for all sorority women on the University of Wisconsin-Madison campus. Left to right: ... |

| Date: | 07 10 1948 |
|---|---|
| Description: | Large group of men in Wisconsin Governor's conference room at the Wisconsin State Capitol. (Possibly group of National Guardian Life insurance agents from ... |

| Date: | 1946 |
|---|---|
| Description: | Pencil drawing of a stone building in Cross Plains, which used to house a tavern downstairs and the town's school upstairs. Features a porch entrance, and ... |

| Date: | 1946 |
|---|---|
| Description: | Pencil drawing of a Gothic cottage. Front gable features icicle patterned barge-boards, around a tall window on the second story with shutters and arched d... |

| Date: | 07 30 1948 |
|---|---|
| Description: | Group portrait of the University of Wisconsin Music Clinic Faculty held each summer for Wisconsin high school student musicians. Left to right: Peter Wilho... |

| Date: | 1914 |
|---|---|
| Description: | View of the Wisconsin Historical Society Library Reading Room with people studying at tables. |
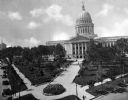
| Date: | |
|---|---|
| Description: | Elevated view of the State Capitol looking west in Madison, Wisconsin. A corner of the Capitol Square and the Capitol Lawn are in the foreground. Automobi... |

| Date: | |
|---|---|
| Description: | A walkway surrounded by a lawn and trees leads to the state Capitol building. The building features a large dome with Wisconsin on top, columns, a detailed... |

| Date: | |
|---|---|
| Description: | Exterior view of the front and side of Marshall Hall Residence Building on the campus of Edgewood College. |
If you didn't find the material you searched for, our Library Reference Staff can help.
Call our reference desk at 608-264-6535 or email us at: