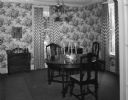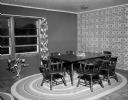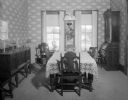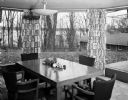
| Date: | 02 14 1949 |
|---|---|
| Description: | Interior view of the dining room in the home of Dr. Isadore Schultz. The turquoise and white wallpaper sets off the blond mahogany furniture. |

| Date: | 01 20 1949 |
|---|---|
| Description: | University Houses at Eagle Heights. This is the dining room of Associate Professor and Mrs. Schott Cutlips. |

| Date: | 01 20 1949 |
|---|---|
| Description: | University Houses at Eagle Heights. This is the dining room of Lieutenant Colonel and Mrs. Harry E. Hagerty. |

| Date: | 03 08 1949 |
|---|---|
| Description: | Interior view of a house with furniture and a table setting. |

| Date: | 08 04 1949 |
|---|---|
| Description: | Dining room of Howe/Baxter House, owned by Mr. and Mrs. W.C. Cartwright of Lancaster. One wing was built during Civil War days for the Howe family. The res... |

| Date: | 11 19 1949 |
|---|---|
| Description: | The dining area of the house of L. Irene Buck, director of art in the Madison public schools. The home is located at 1107 Merrill Springs Road. |

| Date: | 12 13 1949 |
|---|---|
| Description: | View of the Georgian dining room decorated with floral wallpaper in the dining room of the William C. Treichel above-store apartment in Marshall. |

| Date: | 01 24 1950 |
|---|---|
| Description: | Dining "L" of the residence of Mr. and Mrs. Bernard F. (Sylvia) Killian, 3814 Hillcrest Drive, featuring a geometic patterned paper on one wall that uses t... |

| Date: | 02 06 1950 |
|---|---|
| Description: | Virginia Kaeser perches on an easy chair, key to the living room's color scheme. Notice how the dining area's ceiling extends to form an indirect lighting ... |

| Date: | 03 09 1950 |
|---|---|
| Description: | The dining room at the Wisconsin Governor's Residence with its scenic wallpaper is one of the loveliest rooms in the house. The rich antique blue of the ru... |

| Date: | 03 10 1950 |
|---|---|
| Description: | The decor of the dining room "L" in the home of Mr. and Mrs. Clarence Scholl, located on East Monroe Street, repeats the colors used in the living room of... |

| Date: | 03 10 1950 |
|---|---|
| Description: | View of the furniture in the dining room of the home of Mr. and Mrs. H.D. Brainard. The home was formerly the 1878 "old Don Johnson farm" in Bear Valley wh... |

| Date: | 03 21 1951 |
|---|---|
| Description: | John (age ? #14), Jimmy (#9), and Tommy (#7) in the dining area of the new ranch-style family home of the Lloyd Ysudes family at 526 Virginia Terrace. |

| Date: | 06 14 1951 |
|---|---|
| Description: | Mary Reppen standing in the kitchen of her and her husband Donald's new residence at 2901 Sylvan Avenue. |

| Date: | 10 03 1951 |
|---|---|
| Description: | View of the dining room in the Ernst Friedlander house. The room features wood paneling, a dining table folded out of the wall, a view of the kitchen throu... |

| Date: | 11 15 1951 |
|---|---|
| Description: | Interior view of dining room in Stewart and Jean Douglas home at 811 Farwell Drive. The view includes Mid Century table, chairs and draperies, and two floo... |

| Date: | 11 19 1951 |
|---|---|
| Description: | Philip and Kathleen Rosenthal's salmon-red house in Shorewood Hills, designed by Milwaukee architect Alvin Jansama and built in the late 1940's, is on two ... |

| Date: | 11 19 1951 |
|---|---|
| Description: | Philip and Kathleen Rosenthal's salmon red-house in Shorewood Hills, designed by Milwaukee architect Alvin Jansama and built in the late 1940's, is on two ... |

| Date: | 10 28 1953 |
|---|---|
| Description: | Interior view of the kitchen and dining room in the residence of Leo Scheberle. |

| Date: | 12 08 1953 |
|---|---|
| Description: | Decorative holiday tea table center piece created by Mrs. C.A. Sakrison of Middleton. The displays were sponsored by the West Side Garden Club and shown at... |
If you didn't find the material you searched for, our Library Reference Staff can help.
Call our reference desk at 608-264-6535 or email us at: