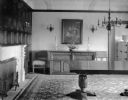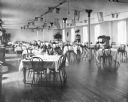
| Date: | 11 19 1951 |
|---|---|
| Description: | Philip and Kathleen Rosenthal's salmon red-house in Shorewood Hills, designed by Milwaukee architect Alvin Jansama and built in the late 1940's, is on two ... |

| Date: | 1928 |
|---|---|
| Description: | The dining room in the home of William Llewellyn and Zona Gale Breese. There is a large fireplace, oriental rug, and matching chandelier and sconces. A la... |

| Date: | |
|---|---|
| Description: | A view of the staff at the dining hall of the marine barracks. The staff wears white aprons and prepares to serve food, and tables are set on either side ... |

| Date: | |
|---|---|
| Description: | View down center of the dining room, looking toward the entrance door. The hall leading from the door to the dining room proper has a long carpet running i... |

| Date: | 1984 |
|---|---|
| Description: | The Nguyen family and a friend pose together at home as they celebrate Thuy Nguyen's 10th birthday. From left to right in front are: Mary, Thuy (in a blue ... |

| Date: | |
|---|---|
| Description: | A view of the dining room. There is a utensil and plate at each seat, with cups and bowls grouped at the head of the table, with a large serving utensil. C... |

| Date: | 1915 |
|---|---|
| Description: | A large group of veterans eating in the dining hall at the National Military Home, which opened in 1867. Men in white hats and uniforms serve a meal to the... |

| Date: | |
|---|---|
| Description: | Trappist monks wearing white hooded cloaks sit at long tables while eating a meal. Religious imagery lines the walls. |

| Date: | 1894 |
|---|---|
| Description: | Stereograph view of the banquet hall for the 28th National Encampment of the Grand Army of the Republic. A man stands on the far right. |

| Date: | |
|---|---|
| Description: | A view of the dining room at State Teacher's College, with rows of round tables lined across the space. Each table is set with a placemat and silverware se... |

| Date: | |
|---|---|
| Description: | Interior of a dining room at Windsor Hotel, built in the 1880's. The large room is filled with chairs and tables and features a ceiling adorned with flags. |

| Date: | |
|---|---|
| Description: | Interior of Biscayne Dining Room. Chairs and tables fill the room and the ceilings are adorned with streamers and flags. |

| Date: | |
|---|---|
| Description: | Interior of a dining room at Forest Park Hotel, purchased by the International Ladies' Garment Workers Union in the early 1900's. Women stand among tables ... |

| Date: | |
|---|---|
| Description: | Interior of a dining room at Greenbrier Hotel, built in 1913. View from behind drapes and plants in plant stands toward tables and chairs which fill the ro... |

| Date: | |
|---|---|
| Description: | Interior of a dining room at Casa Del Desierto, opened in 1911 by Fred Harvey. The room features tables, chairs, a chandelier, and decoration in a Spanish ... |

| Date: | |
|---|---|
| Description: | Interior of a dining room at Seven Point Inn. The room features a dance floor with tables and chairs around it. The circular-shaped room has a row of windo... |

| Date: | |
|---|---|
| Description: | A corner of the Casino Dining Terrace at Playland, part of the Westchester County Park System. Built in 1928 by Frank Darling, the cafe at the terrace hold... |

| Date: | |
|---|---|
| Description: | A woman sets tables and chairs for a meal inside the dining room at Elm Valley Farm. |

| Date: | |
|---|---|
| Description: | Interior of a dining room in White Birch Lodge. The room is filled with birch furniture and the windows are adorned with drapes. |

| Date: | |
|---|---|
| Description: | View of an underground dining room at Truitt's Cave, opened to the public in 1940. Tables and chairs can be seen near a fireplace. |
If you didn't find the material you searched for, our Library Reference Staff can help.
Call our reference desk at 608-264-6535 or email us at: