
| Date: | 1935 |
|---|---|
| Description: | Richard Quinney looks out the window of the farmhouse on his first birthday. Next to him on the windowsill sits a cake with one candle. |

| Date: | 1936 |
|---|---|
| Description: | Young Richard Quinney and his new brother Ralph seated on their father's lap in a chair on the farmhouse's porch. |

| Date: | |
|---|---|
| Description: | View of formal parlor in Deniston homestead. Built in 1717, the home is a museum today. The room features two formal portraits, a rocking chair, dresser, m... |

| Date: | |
|---|---|
| Description: | View of a parlor in the Three Villages Tea House. The room features a sitting area, a grandfather clock, lamps, a flower arrangement and displayed vases an... |

| Date: | 1930 |
|---|---|
| Description: | View of a bathroom in the Amalgamated Clothing Workers Cooperative Apartments. Features porcelain bathtub, sink, and toilet. |

| Date: | 11 15 1951 |
|---|---|
| Description: | Interior view of living room, including furniture, a television set, and a floor to ceiling window in the home of Stewart and Jean Douglas at 811 Farwell D... |
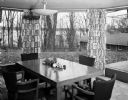
| Date: | 11 15 1951 |
|---|---|
| Description: | Interior view of dining room in Stewart and Jean Douglas home at 811 Farwell Drive. The view includes Mid Century table, chairs and draperies, and two floo... |
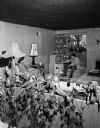
| Date: | 11 15 1951 |
|---|---|
| Description: | Interior view of the living room at 811 Farwell Drive, including plants and vines in foreground. Homeowners Jean and Stewart Douglas are sitting and looki... |
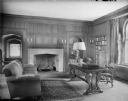
| Date: | 1928 |
|---|---|
| Description: | This room in the home of William Llewellyn and Zone Gale Breese, with desk, wood paneled walls, fireplace, and tile floor served as Ms. Gale's study. |

| Date: | 1928 |
|---|---|
| Description: | Interior view of the home of William Llewellyn and Zona Gale Breese, showing a wall fountain and wicker chair. There is extensive use of Arts and Crafts-st... |
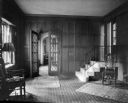
| Date: | 1928 |
|---|---|
| Description: | A tiled hall area in the 1928 addition to the home of William Llewellyn and Zona Gale Breese. A small stairway is on the right. The walls are wood paneled. |

| Date: | |
|---|---|
| Description: | A view of a fireplace, chairs, and tables in the lounging room of the Elks Club, founded in 1868. Stacks of books lie on the table, and decorations and lig... |
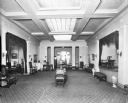
| Date: | |
|---|---|
| Description: | Interior view showing the stage and reception hall of the Philanthropic Educational Organization, founded in 1869. Decorative seating, tables, draperies, ... |

| Date: | 1911 |
|---|---|
| Description: | An interior view of the girls' dormitory of Pythian Orphans' Home. Beds are lined up on both sides of the room, and draped arches lead into more rooms in ... |

| Date: | |
|---|---|
| Description: | An interior view of the library of the Central Park Officers' House. Seven men read in wooden and wicker chairs and decorative lighting hangs from the cei... |
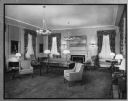
| Date: | |
|---|---|
| Description: | Interior of the main lounge of the Doctor's Hospital, founded by Theodore Atlas in the early 1900's. The view from across the room shows furniture, tables... |
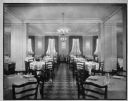
| Date: | |
|---|---|
| Description: | Interior of the guest dining room of the Doctor's Hospital, founded by Theodore Atlas in the early 1900's. |

| Date: | |
|---|---|
| Description: | Interior of a bedroom at Doctor's Hospital, founded by Theodore Atlas in the early 1900's. A view from across the room shows a patient's bed, two chairs, ... |

| Date: | |
|---|---|
| Description: | Interior of the reception room of Dannemora State Hospital, built in 1899 as a mental health facility. The view includes a large painting on the far wall n... |

| Date: | |
|---|---|
| Description: | Interior view of an office at Saint Mary's Sanatorium, founded in 1880 by Bishop Salpointe. Near the window on the left is a desk, in the center is a typew... |
If you didn't find the material you searched for, our Library Reference Staff can help.
Call our reference desk at 608-264-6535 or email us at: