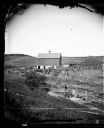
| Date: | 1876 |
|---|---|
| Description: | Distant view from hill of a barnyard with people, split-rail fencing, cattle, a Norwegian-style barn with cupola and rooster weather vane and an animal bui... |

| Date: | 1872 |
|---|---|
| Description: | Exterior view of the Kingsley house with family in front. It has tall and narrow double-hung windows that are grouped in twos and etched. Carpenter's lace ... |

| Date: | 1920 |
|---|---|
| Description: | View of front exterior of church with a steeple with a cross on top. On the right is a row of trees, and beyond there appears to be a field or marshy area.... |
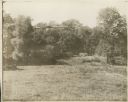
| Date: | 1912 |
|---|---|
| Description: | Pasture and trees below the southeast side of Taliesin I. |
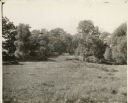
| Date: | 1912 |
|---|---|
| Description: | Pasture and trees below the southeast side of Taliesin I. Two cows are in the pasture. |
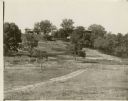
| Date: | 1912 |
|---|---|
| Description: | Pasture, vegetable gardens, and trees on the southeast side of Taliesin I. |
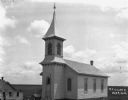
| Date: | |
|---|---|
| Description: | Elevated view of two girls standing in front of the church. |
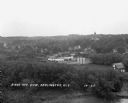
| Date: | 1929 |
|---|---|
| Description: | Elevated view of town looking down a hill. In the foreground is a river with trees along the bank. On the other side of the river is a factory with industr... |

| Date: | 05 1984 |
|---|---|
| Description: | A steeplejack works on St. Peters Lutheran Church. |

| Date: | |
|---|---|
| Description: | View towards a large wooden barn. A sign on the cupola on top of the roof reads: "L.W. Drew 1908." There is a lightning rod on the top of the cupola, and f... |

| Date: | |
|---|---|
| Description: | View across yard full of plants towards a two-story wooden house with roofed porch entrances on the side and in front, a balcony, and gable decorations and... |

| Date: | 05 07 1928 |
|---|---|
| Description: | View over wood fence looking down towards the front and left side of a log building with a peaked roof, second story, and a stone foundation built into the... |

| Date: | 05 07 1928 |
|---|---|
| Description: | View looking down towards the front of a log building built into the side of a hill. A small roofed porch with a window and door is on the left, and an ext... |
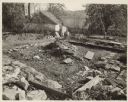
| Date: | 09 15 1937 |
|---|---|
| Description: | View of old foundation and debris. A fence, small building and the Walnut Grove brick manor house are in the background on the left. |

| Date: | 09 1937 |
|---|---|
| Description: | View down wooden walkway towards the front of the mill, which is built into a hill. The roof has been removed, and the interior stairway to the second floo... |

| Date: | 05 09 1938 |
|---|---|
| Description: | View towards the front and right side of the slave cabin built of chinked logs with a peaked roof. Steps lead up to the door, and a small window is on the ... |
If you didn't find the material you searched for, our Library Reference Staff can help.
Call our reference desk at 608-264-6535 or email us at: