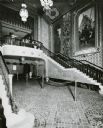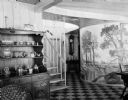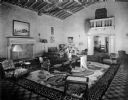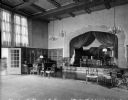
| Date: | 01 24 1928 |
|---|---|
| Description: | Interior view of the Capitol Theatre's entrance flanked with staircases. |

| Date: | 2009 |
|---|---|
| Description: | View of Independence Opera House Auditorium and from stage. |

| Date: | |
|---|---|
| Description: | Interior view of the Van Cortlandt house drawing room with hardwood floor. Features a fireplace with a gleaming metal spark-guard, an ornately carved table... |

| Date: | 01 03 1952 |
|---|---|
| Description: | Interior view of the Doctor John Booher home overlooking the Baraboo river near Reedsburg. The photograph shows the hanging staircase — the bottom step doe... |

| Date: | 1916 |
|---|---|
| Description: | A view of the rotunda at Fonthill Castle, with the floors decorated with parquetry. Two doorways lead to additional rooms while another in the center is op... |

| Date: | |
|---|---|
| Description: | View of the lounge of the Westward-Ho Hotel. The room features a decorative arch doorway on the right, a fireplace, patterned flooring, furniture, and artw... |

| Date: | |
|---|---|
| Description: | View of the rustic interior of a lodge. The building features a wood floor, angled wood ceiling, rugs, chandeliers, chairs and furniture and taxidermied an... |

| Date: | |
|---|---|
| Description: | View of the Lake McDonald Hotel lobby. View features the rustic lobby, decorated with animal skins and trophies. There is a balcony overhead, and several c... |

| Date: | |
|---|---|
| Description: | View of the Y.W.C.A. (210 E. 77th St.) studio and small stage. View features the stage on the right with curtains drawn, two chandeliers hanging in front o... |

| Date: | |
|---|---|
| Description: | View of Y.W.C.A. (West 137th St.) reception lobby. View features a fireplace with artwork overhead, arched windows on both sides of the room, mirrors and a... |

| Date: | |
|---|---|
| Description: | View of an elaborate dining room. View features a long rectangular table surrounded by chairs, two other tables with chairs in the background, a fireplace ... |

| Date: | 1936 |
|---|---|
| Description: | Room on the second floor in Polperro House. In the center is a stairwell up to the next floor, a bookshelf in the right corner, and a portrait of a man abo... |

| Date: | |
|---|---|
| Description: | Front porch at Modern Home Hotel. There is a drinking fountain in the foreground on the left. The furniture on the porch includes a desk, rocking chairs, a... |

| Date: | |
|---|---|
| Description: | An interior view of a sumptuous Victorian parlor, with a Steinway piano, chandelier and ferns at the William Vilas house, 12 E. Gilman Street. A curtained ... |

| Date: | |
|---|---|
| Description: | Interior view of the Hilgen Spring Park Dancing Pavilion. Chairs are along the walls, and flowers are hanging from the ceiling. |

| Date: | |
|---|---|
| Description: | Ektachrome postcard of the Wade House ballroom. Text on reverse reads: "The Ballroom was the scene of dances, concerts, shows and lectures, a social cen... |

| Date: | |
|---|---|
| Description: | Kodak photographic postcard of the interior of a restaurant with a long bar. Bottles are stacked next the picture windows behind the bar. A piano is in an ... |

| Date: | 01 08 2015 |
|---|---|
| Description: | Interior view of a hallway. There is a glass block window at end of the hallway, with a small piece of stained glass attached to the top. A framed image of... |

| Date: | |
|---|---|
| Description: | Photographic postcard view of the Waelderhaus work room. There is a desk on the left, with two framed prints above it. There is an Austrian Kachelofen (til... |

| Date: | |
|---|---|
| Description: | Interior of Carl A. Johnson residence, showing ornate parlor room with upholstered furniture (couch, arm chair and side chairs), end tables, patterned wall... |
If you didn't find the material you searched for, our Library Reference Staff can help.
Call our reference desk at 608-264-6535 or email us at: