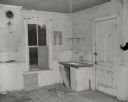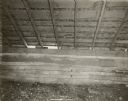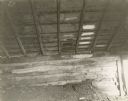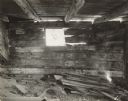
| Date: | 1910 |
|---|---|
| Description: | View of the guards' room in the Wisconsin State Prison. |

| Date: | 2009 |
|---|---|
| Description: | View of stage and main floor of Independence Opera House from rear. |

| Date: | 2009 |
|---|---|
| Description: | Close-up of Thrasher Opera House floor showing repair of holes made for sewing machine conduits. |

| Date: | 2009 |
|---|---|
| Description: | Restored lobby and ticket window of Mineral Point Opera House. |

| Date: | |
|---|---|
| Description: | Interior view of the Van Cortlandt house drawing room with hardwood floor. Features a fireplace with a gleaming metal spark-guard, an ornately carved table... |

| Date: | 1936 |
|---|---|
| Description: | View of a room in Pendarvis House. There is a map of Cornwall over the fireplace. A bedwarmer and a bellows sit at the base of the hearth. |

| Date: | 1936 |
|---|---|
| Description: | Room on the second floor in Polperro House. In the center is a stairwell up to the next floor, a bookshelf in the right corner, and a portrait of a man abo... |

| Date: | 1936 |
|---|---|
| Description: | Bedroom in Polperro House with a canopy bed set into a dormer with a window. A quilt is on the bed, a bedside table on the left, and a dresser on the far w... |

| Date: | |
|---|---|
| Description: | Front porch at Modern Home Hotel. There is a drinking fountain in the foreground on the left. The furniture on the porch includes a desk, rocking chairs, a... |

| Date: | |
|---|---|
| Description: | View of The Flame Restaurant, Madison's Finest Steakhouse and Cocktail Bar located at 540 State Street, with stools along the bar, and tables along the wal... |

| Date: | 12 04 1957 |
|---|---|
| Description: | Interior view of a room. The window on the far wall is partially boarded up. The cabinet door under the sink is ajar, the floor has broken or missing piece... |

| Date: | 08 1937 |
|---|---|
| Description: | Interior view of log building. There are openings to the outdoors between the log structure and the floor above. |

| Date: | 08 1937 |
|---|---|
| Description: | Interior view towards side of log building. In the right corner are steps leading down to the right towards a door. Beams are supporting the wood floor abo... |

| Date: | 08 1937 |
|---|---|
| Description: | Interior view of log building. A window opening is just below the ceiling. Debris is on the floor. There are openings between the logs to the outdoors. |
If you didn't find the material you searched for, our Library Reference Staff can help.
Call our reference desk at 608-264-6535 or email us at: