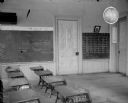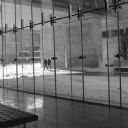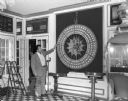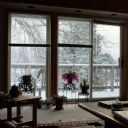
| Date: | |
|---|---|
| Description: | Front porch at Modern Home Hotel. There is a drinking fountain in the foreground on the left. The furniture on the porch includes a desk, rocking chairs, a... |

| Date: | |
|---|---|
| Description: | Interior view of the Dining Porch, which ran the entire length of the Main Lodge. View from porch is to the southeast, with a view of Lake Raymond (now kno... |

| Date: | |
|---|---|
| Description: | Indoor group portrait of four European American men posing sitting at a table and eating a meal in a wooden building with exposed walls and ceiling. The ma... |

| Date: | |
|---|---|
| Description: | Indoor view of a staircase and wooden floors of a residence, without furniture. Identified as the residence of F. Keefe, who bought the house before its co... |

| Date: | 03 27 1900 |
|---|---|
| Description: | Bulletin board at the State Historical Society building. |

| Date: | |
|---|---|
| Description: | Interior view of a classroom. Identified as a classroom in the school building built in 1872. |

| Date: | |
|---|---|
| Description: | An interior view of a sumptuous Victorian parlor, with a Steinway piano, chandelier and ferns at the William Vilas house, 12 E. Gilman Street. A curtained ... |

| Date: | |
|---|---|
| Description: | Lobby of the Eugene Hotel. The hotel was located on the southwest corner of the square. |

| Date: | |
|---|---|
| Description: | Interior view of the Hilgen Spring Park Dancing Pavilion. Chairs are along the walls, and flowers are hanging from the ceiling. |

| Date: | 02 2014 |
|---|---|
| Description: | Indoor view through the lobby of the Chazen Museum towards glass walls which look out on East Campus Mall. Snow is on the ground, and two people are walkin... |

| Date: | |
|---|---|
| Description: | Tom Every (Doc Evermor) at his house in the Highlands. He is standing and holding one of the nickel plated pins on a wall-mounted Big Six Wheel or Wheel of... |

| Date: | |
|---|---|
| Description: | The Bertram and Irma Cahn House was designed by the architectural firm Keck and Keck as Project #213 in 1936. This photograph is taken of the living room a... |

| Date: | |
|---|---|
| Description: | Ektachrome postcard of the Wade House ballroom. Text on reverse reads: "The Ballroom was the scene of dances, concerts, shows and lectures, a social cen... |

| Date: | 10 09 2014 |
|---|---|
| Description: | Interior view of three young men sitting at a bar facing the window of a cafe, shaded by an outdoor awning. The building across the street has a glass faca... |

| Date: | |
|---|---|
| Description: | Kodak photographic postcard of the interior of a restaurant with a long bar. Bottles are stacked next the picture windows behind the bar. A piano is in an ... |

| Date: | 01 08 2015 |
|---|---|
| Description: | Interior view of a hallway. There is a glass block window at end of the hallway, with a small piece of stained glass attached to the top. A framed image of... |

| Date: | 11 16 2014 |
|---|---|
| Description: | View of a living room looking towards a set of large windows looking out on a deck with a railing. Potted plants are sitting on stands on the carpet in fro... |

| Date: | 1949 |
|---|---|
| Description: | Elevated view of the rear of the New Opera House at 411 N. 8th Street following remodeling, with its ornately decorated walls, tiered boxes and projecting ... |

| Date: | |
|---|---|
| Description: | Photographic postcard view of the Waelderhaus work room. There is a desk on the left, with two framed prints above it. There is an Austrian Kachelofen (til... |

| Date: | |
|---|---|
| Description: | Interior of Carl A. Johnson residence, showing ornate parlor room with upholstered furniture (couch, arm chair and side chairs), end tables, patterned wall... |
If you didn't find the material you searched for, our Library Reference Staff can help.
Call our reference desk at 608-264-6535 or email us at: