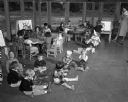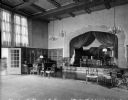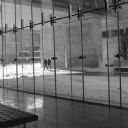
| Date: | 12 03 1928 |
|---|---|
| Description: | Interior view of empty Post Office work room looking toward Wilson Street. |

| Date: | 05 24 1937 |
|---|---|
| Description: | Men washing themselves in the washroom at International Harvester's Neuss Works in Germany. |

| Date: | 06 28 1951 |
|---|---|
| Description: | Children sitting on the floor and working on art projects at tables in the nursery school at the First Unitarian Society Meeting House. The building was de... |

| Date: | 1914 |
|---|---|
| Description: | International truck chassis, possibly Model E, inside a warehouse or factory storage area. |

| Date: | |
|---|---|
| Description: | View of the rustic interior of a lodge. The building features a wood floor, angled wood ceiling, rugs, chandeliers, chairs and furniture and taxidermied an... |

| Date: | |
|---|---|
| Description: | View of the Lake McDonald Hotel lobby. View features the rustic lobby, decorated with animal skins and trophies. There is a balcony overhead, and several c... |

| Date: | |
|---|---|
| Description: | View of the Y.W.C.A. (210 E. 77th St.) studio and small stage. View features the stage on the right with curtains drawn, two chandeliers hanging in front o... |

| Date: | |
|---|---|
| Description: | View of Y.W.C.A. (West 137th St.) reception lobby. View features a fireplace with artwork overhead, arched windows on both sides of the room, mirrors and a... |

| Date: | |
|---|---|
| Description: | View of an elaborate dining room. View features a long rectangular table surrounded by chairs, two other tables with chairs in the background, a fireplace ... |

| Date: | |
|---|---|
| Description: | The Y.M.C.A. Main Gymnasium features athletic equipment including pummel horses, parallel bars, rings, a basketball hoop, and several balls. The room has ... |

| Date: | |
|---|---|
| Description: | View of Y.W.C.A. Gymnasium interior equipped with climbing ropes, pummel horses, springboards, and parallel bars. The room has a balcony with chairs for s... |

| Date: | |
|---|---|
| Description: | Several young men dressed in formal attire sit or play billiards at the Young Men's Commercial Club Recreation Room. The club room features three billiard... |

| Date: | 1936 |
|---|---|
| Description: | View of a room in Pendarvis House. There is a map of Cornwall over the fireplace. A bedwarmer and a bellows sit at the base of the hearth. |

| Date: | 1936 |
|---|---|
| Description: | Room on the second floor in Polperro House. In the center is a stairwell up to the next floor, a bookshelf in the right corner, and a portrait of a man abo... |

| Date: | |
|---|---|
| Description: | Front porch at Modern Home Hotel. There is a drinking fountain in the foreground on the left. The furniture on the porch includes a desk, rocking chairs, a... |

| Date: | |
|---|---|
| Description: | Indoor group portrait of four European American men posing sitting at a table and eating a meal in a wooden building with exposed walls and ceiling. The ma... |

| Date: | |
|---|---|
| Description: | Indoor view of a staircase and wooden floors of a residence, without furniture. Identified as the residence of F. Keefe, who bought the house before its co... |

| Date: | 01 2014 |
|---|---|
| Description: | The Corben Super-Ace airplane is hanging in the glass atrium of the Dane County Airport, where it has been displayed since 1991. Behind the airplane are la... |

| Date: | 02 2014 |
|---|---|
| Description: | Indoor view through the lobby of the Chazen Museum towards glass walls which look out on East Campus Mall. Snow is on the ground, and two people are walkin... |

| Date: | |
|---|---|
| Description: | The Bertram and Irma Cahn House was designed by the architectural firm Keck and Keck as Project #213 in 1936. This photograph is taken of the living room a... |
If you didn't find the material you searched for, our Library Reference Staff can help.
Call our reference desk at 608-264-6535 or email us at: