
| Date: | 1931 |
|---|---|
| Description: | An architectural model of a village-type roadside service station designed by Frank Lloyd Wright. |

| Date: | 1926 |
|---|---|
| Description: | Architectural model of a village type roadside service station designed by Frank Lloyd Wright. Men are standing behind the model, and there is a fire in th... |

| Date: | 1926 |
|---|---|
| Description: | Architectural model of a village-type gasoline station designed by Frank Lloyd Wright on display at Taliesin. Taliesin is located in the vicinity of Spring... |

| Date: | 1920 |
|---|---|
| Description: | Full-length studio portrait of a Ho-Chunk group, Susie Decorra Thundercloud (UkSeKaHoNoKah), left, Albert (Robert) Henry (HeKeMeGa), center, and Dora Moneg... |

| Date: | 1905 |
|---|---|
| Description: | Full-length studio portrait in front of a painted backdrop and prop stone wall of a Ho-Chunk couple, Henry Greencrow (CooNooZeeKah), left, and wife Belle H... |

| Date: | |
|---|---|
| Description: | Studio portrait of a Ho-Chunk woman, Ethel/Esther White posing in front of a painted backdrop. She is sitting on a prop stone wall and is holding a plaid s... |

| Date: | 1902 |
|---|---|
| Description: | Studio portrait of two Ho-Chunk women, Minnie Pigeon Whiteotter Blowsnake Davis (AhHooKeShelNWinKah), left, and Emma Blowsnake Battise Good bear Walking Pr... |

| Date: | |
|---|---|
| Description: | Studio portrait in front of a painted backdrop of two men posing sitting in front of three man posing behind them along a prop stone wall. All of the men a... |

| Date: | |
|---|---|
| Description: | Studio portrait of a young Ho-Chunk man posing sitting on a stool in front of a painted backdrop. He has his left arm resting on a prop stone wall, and is ... |
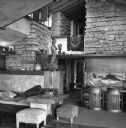
| Date: | 08 1957 |
|---|---|
| Description: | The living room at Taliesin, the Wisconsin home of Frank Lloyd Wright, looking towards the dining room and entrance hallway. Taliesin is located in the vic... |
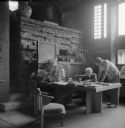
| Date: | 08 1957 |
|---|---|
| Description: | Architect Frank Lloyd Wright and an unidentified man are in Wright's studio at Taliesin, Wright's summer home, looking at drawings. Taliesin is located in ... |
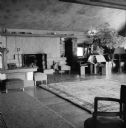
| Date: | 1957 |
|---|---|
| Description: | Fireplace wall in living room at Taliesin, the summer home of architect Frank Lloyd Wright. A Wright designed music stand and table are in front of the fir... |
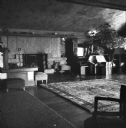
| Date: | 1957 |
|---|---|
| Description: | Fireplace wall in the living room of Taliesin, the summer home of architect Frank Lloyd Wright. Included in the image are a Wright designed music stand and... |
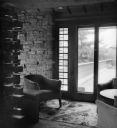
| Date: | 1957 |
|---|---|
| Description: | Corner of the living room at Taliesin, the summer home of Frank Lloyd Wright, showing the door out to the Bird Walk. Taliesin is located in the vicinity of... |

| Date: | 1957 |
|---|---|
| Description: | View from the Loggia looking into the garden room at Taliesin, the summer home of architect Frank Lloyd Wright. The image shows a Japanese screen hanging o... |
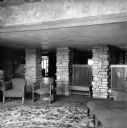
| Date: | 1957 |
|---|---|
| Description: | View from the Loggia into the hallway and a portion of the garden Room at Taliesin, the summer home of Frank Lloyd Wright. The room includes several piece... |

| Date: | |
|---|---|
| Description: | Living/dining room at Taliesin looking towards the Bird Walk. Much of the furniture in the image is Wright designed. There are various types of pottery dis... |

| Date: | 10 03 1951 |
|---|---|
| Description: | Portrait of Ernst and Marie Friedlander with their baby, Helen, in the living room of their home that Ernst designed. The room includes a stone wall firepl... |

| Date: | 10 03 1951 |
|---|---|
| Description: | Interior view of the Mid-Century modern living room in the home of Ernst Friedlander. The room features a stone wall fireplace, built-in shelves, a fold-in... |

| Date: | |
|---|---|
| Description: | View of woman sitting with spinning wheel, bulk wool and a yarn winder by a stone wall with a cooking fireplace in it. Plants grow on the ground nearby, th... |
If you didn't find the material you searched for, our Library Reference Staff can help.
Call our reference desk at 608-264-6535 or email us at: