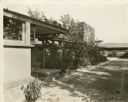
| Date: | 1912 |
|---|---|
| Description: | Taliesin I courtyard showing the trellis, plants, and rubble stone fireplace outside the workroom. The independent apartment entrance is at the left. |
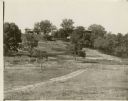
| Date: | 1912 |
|---|---|
| Description: | Pasture, vegetable gardens, and trees on the southeast side of Taliesin I. |
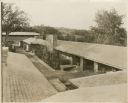
| Date: | 1912 |
|---|---|
| Description: | Taliesin I loggia, studio, apartment, and hayloft as seen from where the porte-cochere meets the roof of the residence. |
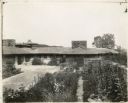
| Date: | 1914 |
|---|---|
| Description: | View from the courtyard of Taliesin II looking toward the residence including the porte-cochere and the piers of the entrance loggia. |
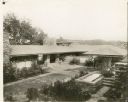
| Date: | 1912 |
|---|---|
| Description: | Taliesin I courtyard from the "brow" of the hill looking toward the entry loggia. A young girl on a horse is talking to a young boy under the porte-cochere... |

| Date: | 1912 |
|---|---|
| Description: | Gardens on the southeast side of Taliesin I. In addition to the vegetables there are foundations in the background supposedly to have been the bases for c... |

| Date: | 1912 |
|---|---|
| Description: | Taliesin I courtyard looking southeast toward living room wing from the hayloft. |

| Date: | 1912 |
|---|---|
| Description: | Taliesin I loggia, studio, apartment, and hayloft as seen from where the porte-cochere meets the roof of the residence. |

| Date: | |
|---|---|
| Description: | View of Taliesin courtyard from the roof of the bedroom wing of the residence. In the foreground is the roof of the porte-cochere. The workroom chimney an... |

| Date: | |
|---|---|
| Description: | Elevated view looking northwest into the courtyard of the Taliesin II from the roof of the residence. The reconfigured roof of the studio space as well as ... |

| Date: | |
|---|---|
| Description: | View of the west end of the courtyard in Taliesin II as seen from the residence. Two horses are in the background behind a gate. |

| Date: | |
|---|---|
| Description: | View from the roof of Taliesin, looking out over the house's rooftop and trees in the courtyard. The chimney on the far right is the chimney at Frank Lloyd... |

| Date: | 1920 |
|---|---|
| Description: | Former Bernard Schoeneman (b. 1826; d. 1904) homestead. View from garden towards the brick farmhouse, where seven people, women and children, are posing on... |

| Date: | |
|---|---|
| Description: | Elevated view of the Hill Garden at Taliesin, featuring trees, low, stone fences, and a decorative statue. A woman stands on the steps on lower left. |

| Date: | 1959 |
|---|---|
| Description: | A large, spreading oak tree shading stone stairs in the courtyard of Frank Lloyd Wright's home, Taliesin. A large bronze bell is hanging from the lowest li... |

| Date: | 1965 |
|---|---|
| Description: | A dusting of snow highlights the structure of a spreading oak in the courtyard of Frank Lloyd Wright's home, Taliesin, seen in the background. A large bron... |
If you didn't find the material you searched for, our Library Reference Staff can help.
Call our reference desk at 608-264-6535 or email us at: