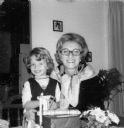
| Date: | 1910 |
|---|---|
| Description: | Main hall with description of location. Hall was 225 feet long, 100 feet wide and 65 feet high. Also gives basement size under main hall (36,000 square f... |

| Date: | 07 03 1886 |
|---|---|
| Description: | Interior view of the Schlitz Palm Garden filled with finely dressed people. The Schlitz logo appears in the upper left corner. Located on N. 3rd Street, so... |

| Date: | 1889 |
|---|---|
| Description: | Souvenir Booklet for the opening night of August 19. Interior view showing part of the stage, floor seating, stairs, and the three levels of balcony seati... |

| Date: | 1918 |
|---|---|
| Description: | Interior view of the living room of the Richard Lloyd Jones residence, 1010 Walker Court (now called Rutledge Court)showing the fireplace. A Japanese print... |

| Date: | 1918 |
|---|---|
| Description: | Blig, a Belgian Shepherd dog, sits on the sofa and looks out the window of the living room of the Richard Lloyd Jones home, 1010 Walker Court (now 1010 Rut... |

| Date: | 1918 |
|---|---|
| Description: | A view from the living room into the library of the Richard Lloyd Jones residence, 1010 Walker Court (now called Rutledge Court). He was editor and publis... |

| Date: | 1918 |
|---|---|
| Description: | The library of the Richard Lloyd Jones residence, 1010 Walker Court (now 1010 Rutledge Court) He was editor and publisher of the Wisconsin State Journa... |

| Date: | 1918 |
|---|---|
| Description: | A view from the library into the entryway of the Richard Lloyd Jones residence, 1010 Walker Court (now 1010 Rutledge Court). He was editor and publisher ... |

| Date: | 1918 |
|---|---|
| Description: | A view from the library into the living room of the Richard Lloyd Jones residence, 1010 Walker Court (now 1010 Rutledge Court). He was editor and publisher... |

| Date: | 1918 |
|---|---|
| Description: | The dining room of the Richard Lloyd Jones residence, 1010 Walker Court (now clled Rutledge Court), showing dining table, light fixture, and built-in china... |

| Date: | 1918 |
|---|---|
| Description: | The dining room of the Richard Lloyd Jones residence, 1010 Walker Court (now 1010 Rutledge Court)showing the dining table, corner china cabinet and Arts an... |

| Date: | 1918 |
|---|---|
| Description: | The boys' bedroom in the Richard Lloyd Jones residence, 1010 Walker Court (now 1010 Rutledge Court). Several pennants, including Chippewa Falls, Wisconsin... |

| Date: | 1920 |
|---|---|
| Description: | Interior view of lobby, with large chandeliers hanging from the ceiling, columns, stairway leading to second floor, and chairs positioned about the entranc... |

| Date: | 1920 |
|---|---|
| Description: | Mezzanine Floor (Interior). A flight of stairs is going up the left side of the image. Several chairs are set up overlooking the balcony. Various statues ... |

| Date: | 1960 |
|---|---|
| Description: | 625 W. Prospect Avenue. Dining room window overlooking the Fox River. Excerpt from the Appleton Post-Crescent, May 11, 1960. Home built by Henry J.... |

| Date: | 1945 |
|---|---|
| Description: | A privately built and decorated chapel in the Norwegian style. |

| Date: | 1912 |
|---|---|
| Description: | Informal portrait of the W.A.P. Morris family, with the patriarch seated at the head of the table at the left, and his children and grandchildren. Portrai... |

| Date: | 1977 |
|---|---|
| Description: | Flora van Brink Hony Bader (nee Melkman) and grandson David celebrating Hanukkah. |

| Date: | 1931 |
|---|---|
| Description: | Reception Room of hall at University of Wisconsin-Madison campus. A large fireplace is along the right wall, and decorative pillars support the room. Table... |

| Date: | |
|---|---|
| Description: | Interior of one of the apprentice's rooms at Taliesin. Taliesin was the summer home of architect Frank Lloyd Wright and the Taliesin Fellowship. Taliesin i... |
If you didn't find the material you searched for, our Library Reference Staff can help.
Call our reference desk at 608-264-6535 or email us at: